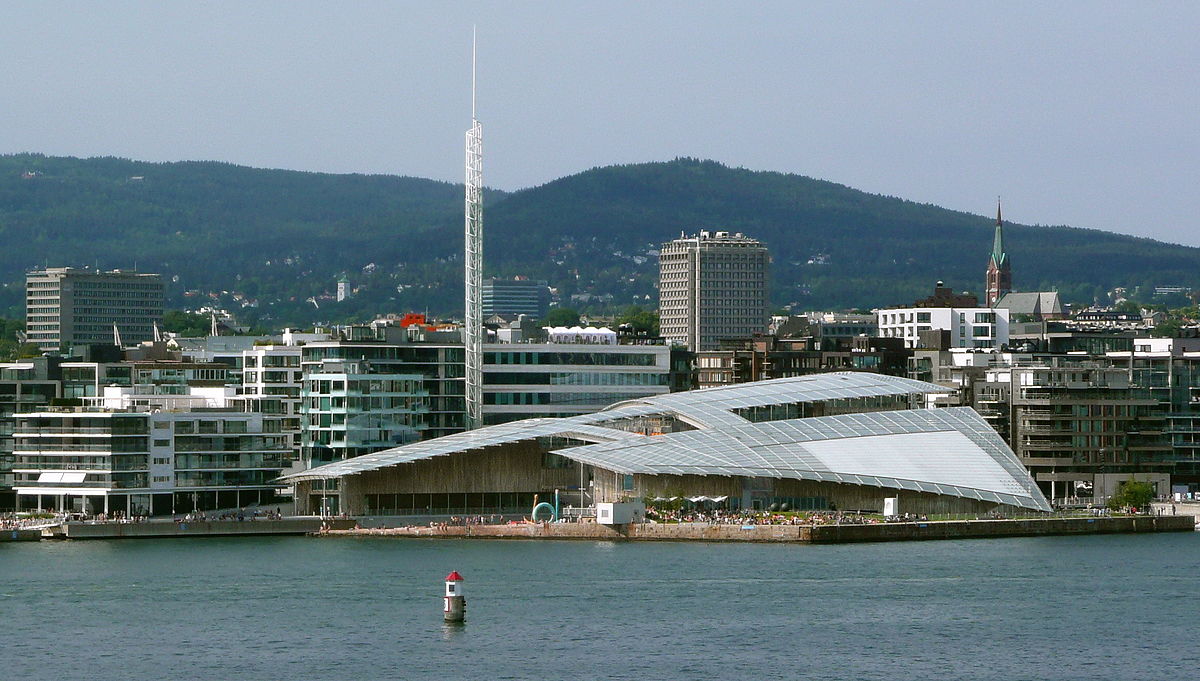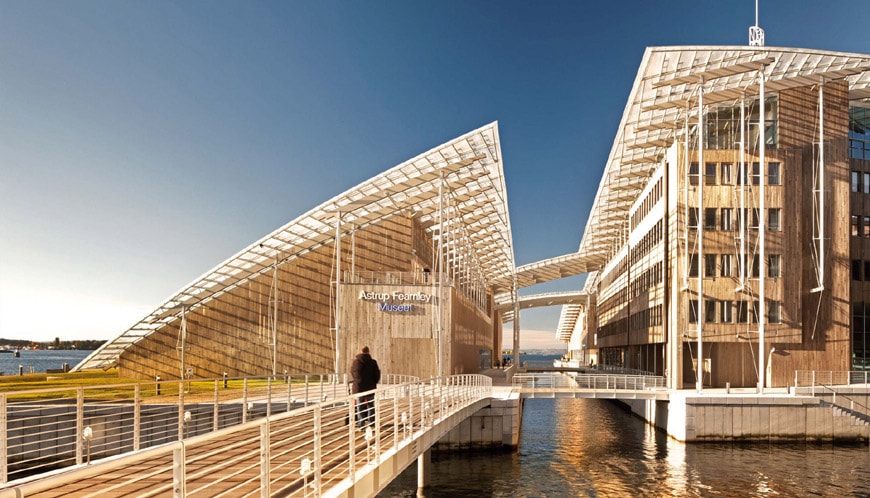L’acqua che unisce — Linking water


Sono tre edifici di vetro, acciaio e legno, due per le collezioni, uno per le mostre e si snodano lungo un percorso fatto di acqua, canali e verde, uniti da un canale ricoperto da un grande tetto in vetro. Li ha firmati Renzo Piano, nel 2012 e compongono l’Astrup Fearnley Art Museum di Oslo in Norvegia (foto © Nic Lehoux).
ASTRUP FEARNLEY MUSEET – OSLO, Renzo Piano #astrupfearnleymuseum #renzopiano #tempodacqua #thetimeofwater
The Astrup Fearnley Museet, designed by Renzo Piano Building Workshop in collaboration with Narud-Stokke-Wiig, (2012) has opened on a stunning waterfront site in the Tjuvholmen neighborhood of Oslo. The €90 million, 7000 square meter structure provides space for the museum’s collection, temporary exhibitions, a gift shop and cafe (archdaily.com).
Astrup Fearnley Museum starts outside: the park is an organic game of canals, bridges and lawns where sculptures of the Selvaag collection are displayed in the nature and in the Piazza. Once inside, the visitors experience the temporary exhibition of the Astrup Fearnley Museet in a big double-height space, where natural light is filtered from a glass roof. Level by level, a sequence of smaller art spaces are linked by a bridge, leading the view towards the park and the Piazza, and connecting the inside with the outside. On the opposite side of the canal there are two more spaces for art on two levels, showing the Museum’s permanent collection. Slender steel columns support the sail-form, glass roof that provides shelter to the weathered timber cladding, while illuminating the interior’s extensive collection of contemporary art with a soft, natural light. This is like a little city where the visitor can be in contact with nature, take a swim, enjoy urban life, while contemplating art (archdaily.com).


