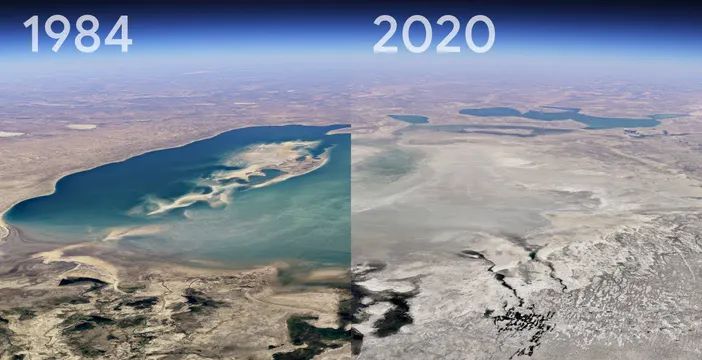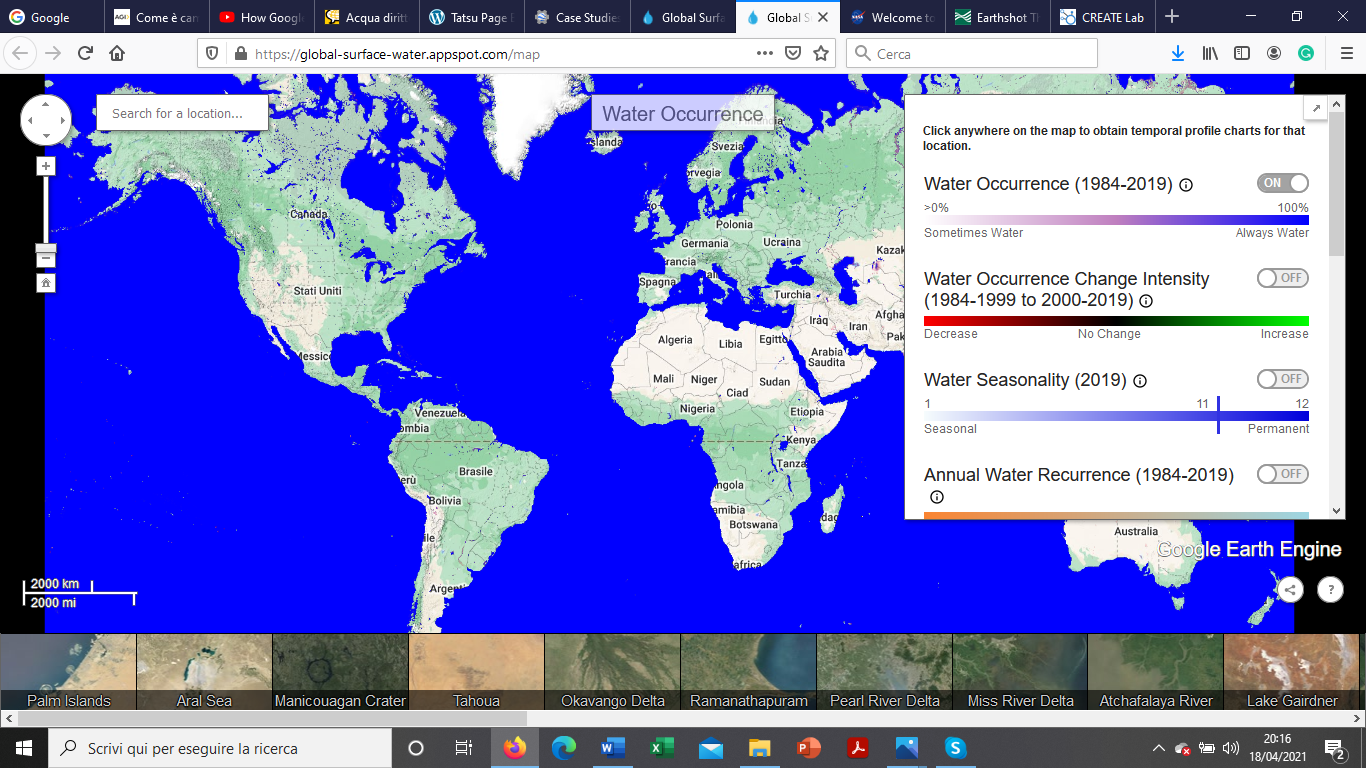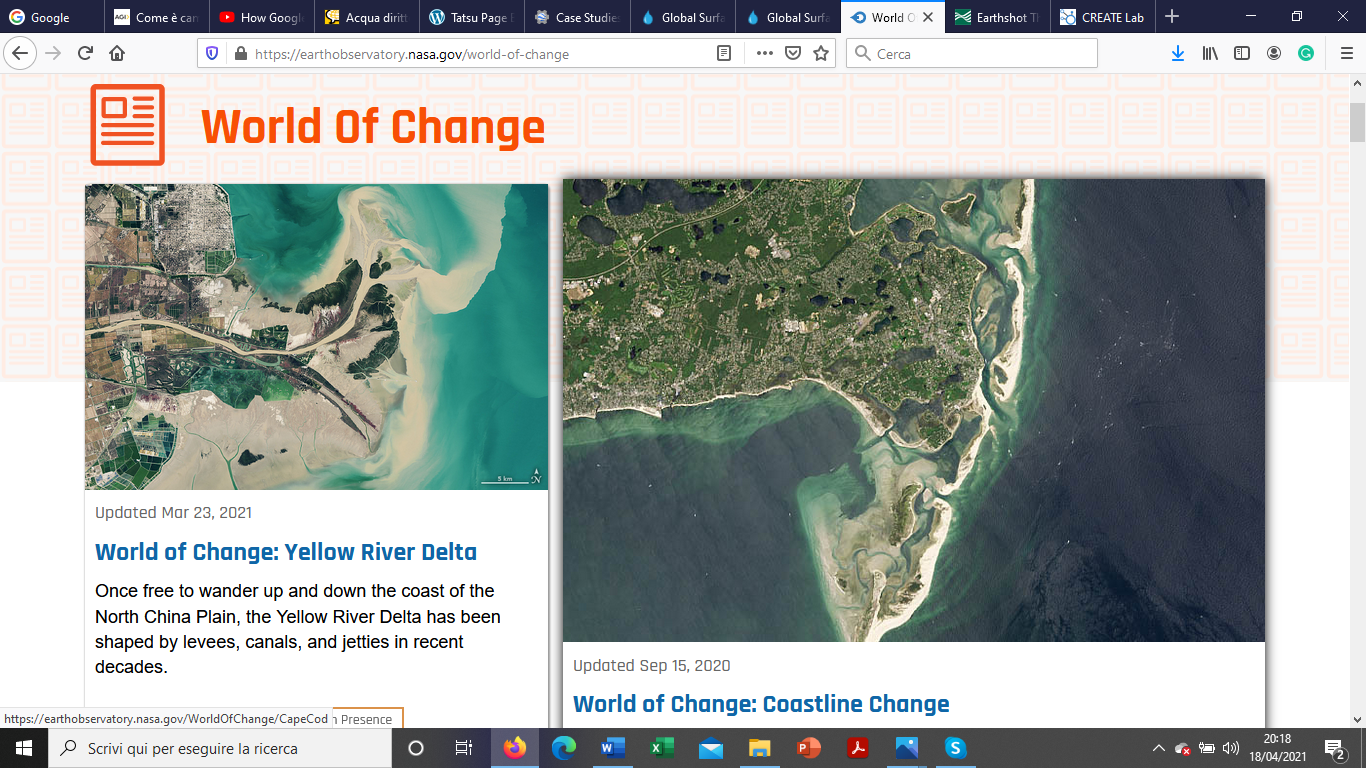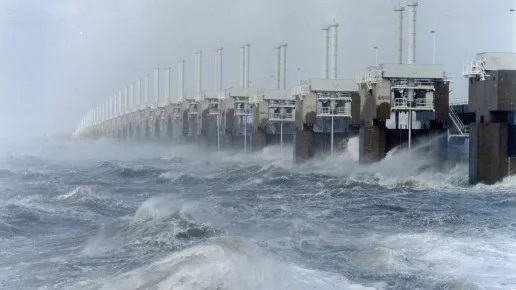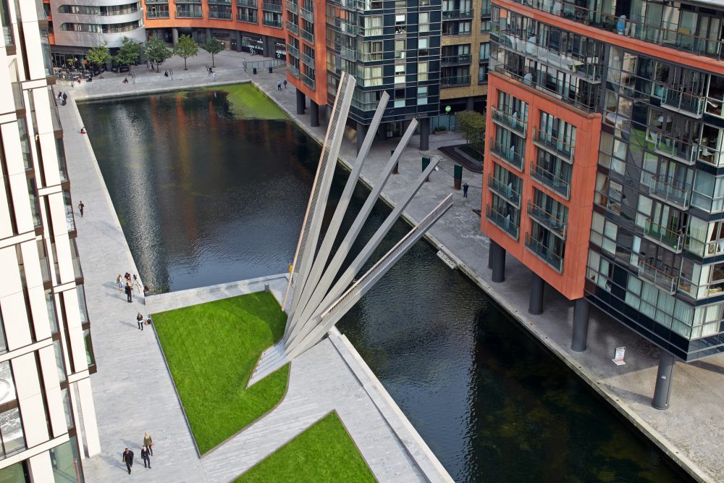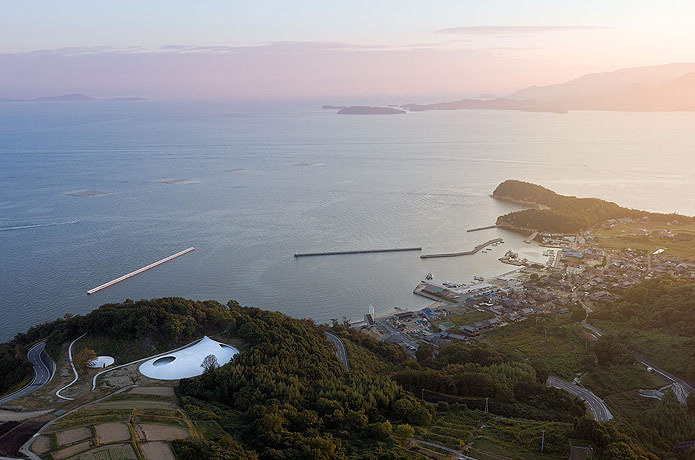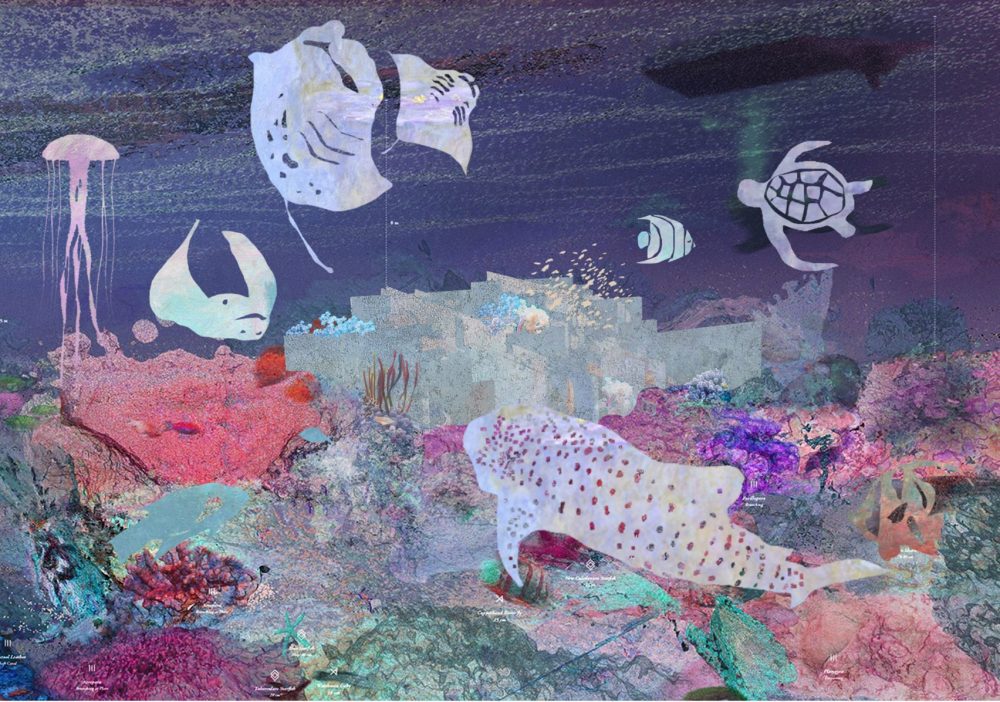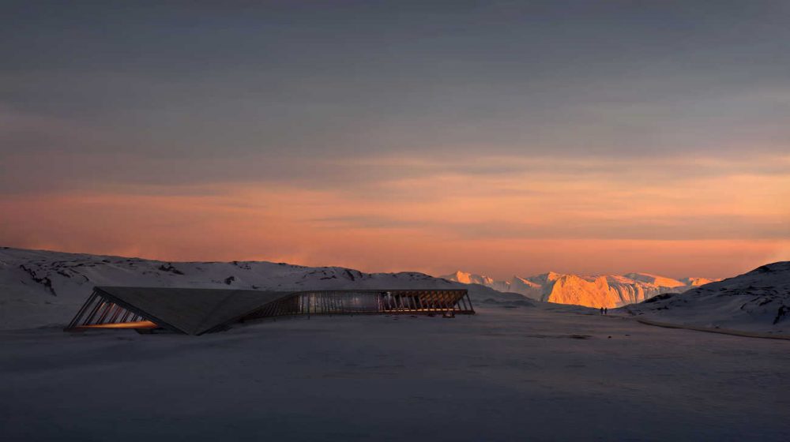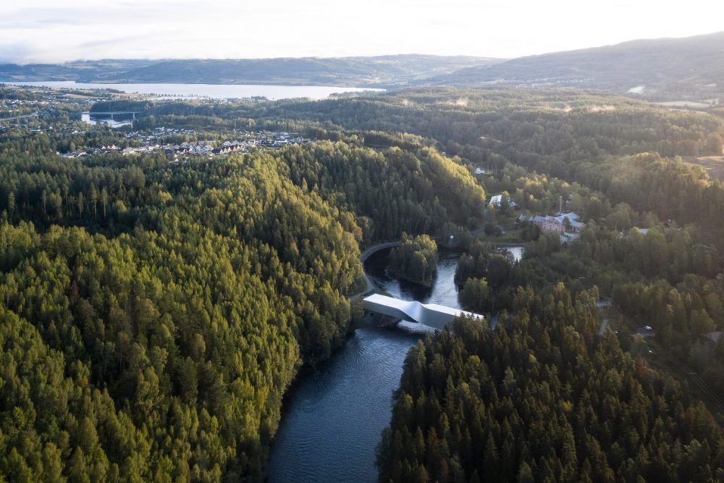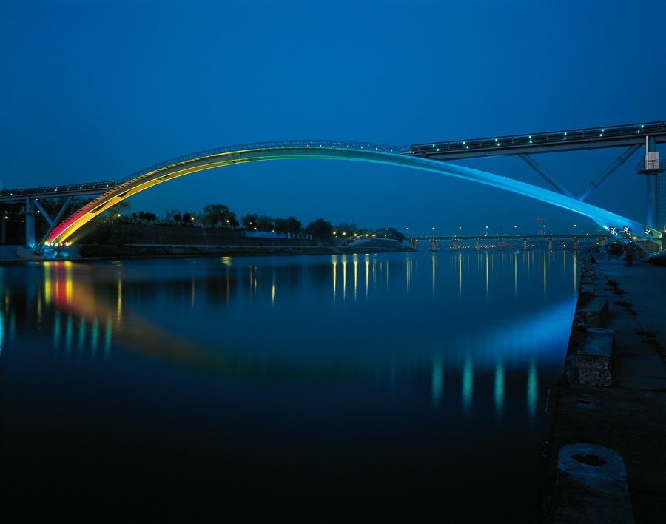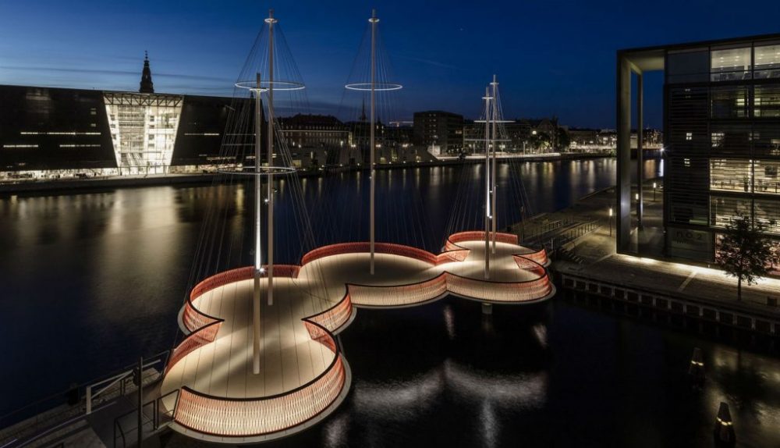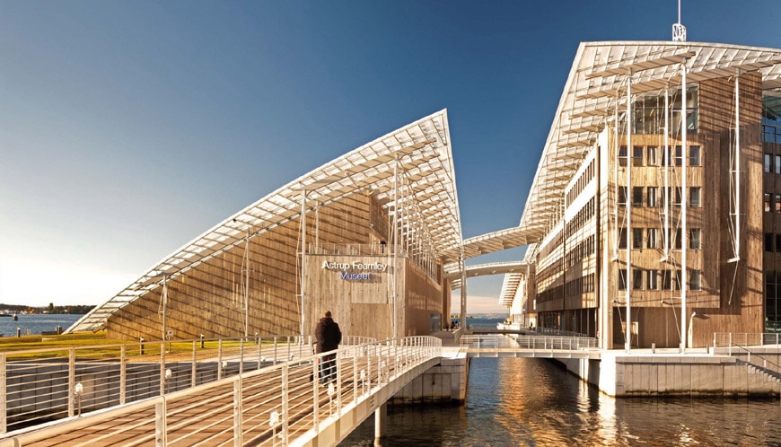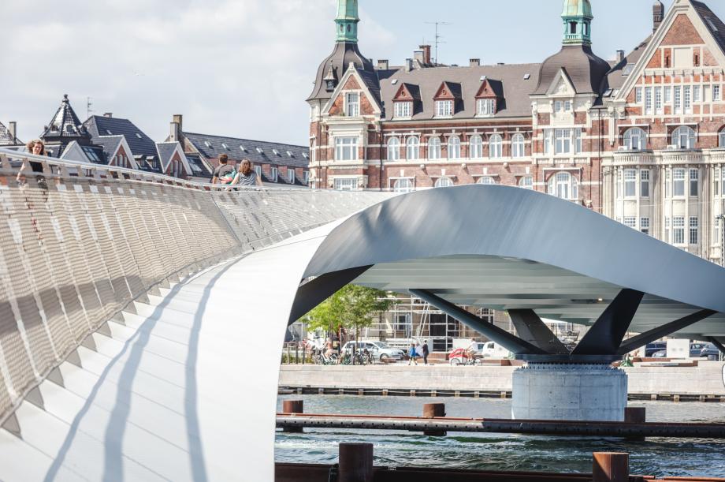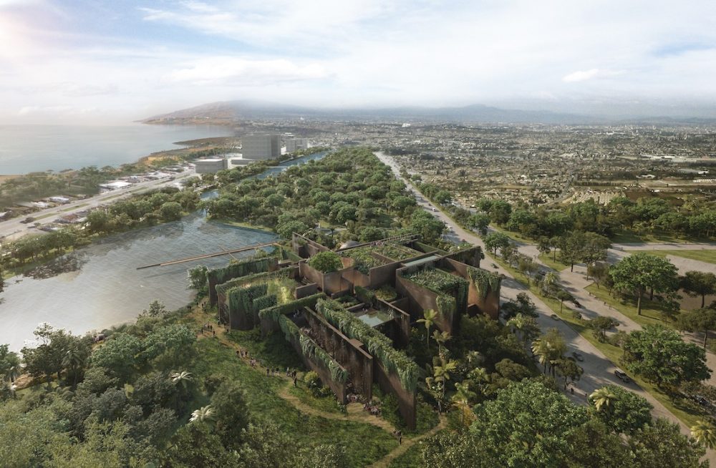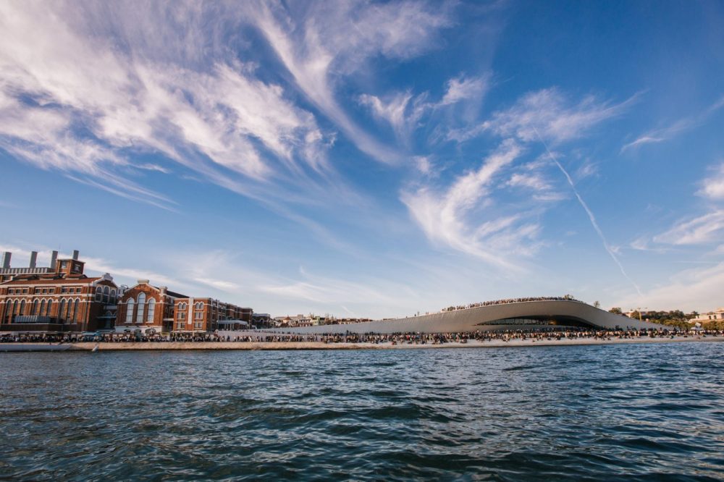Oostersceldekering, la diga olandese — The Dutch Dam
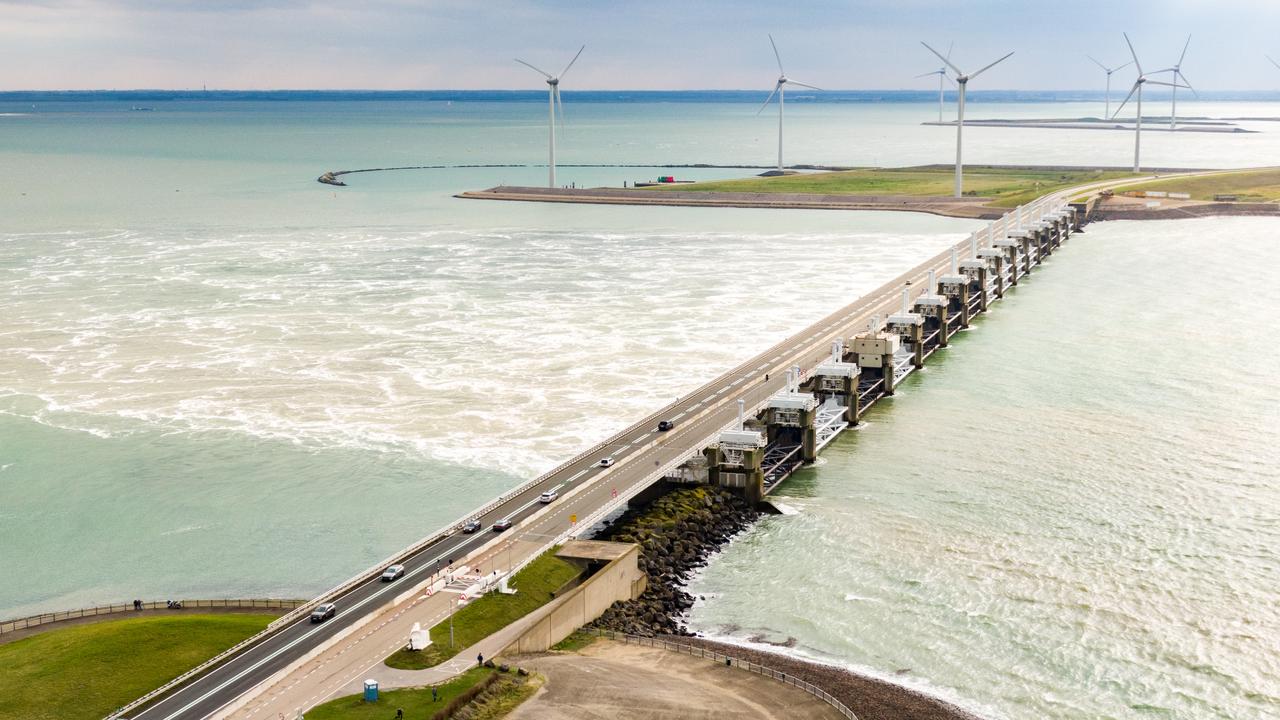
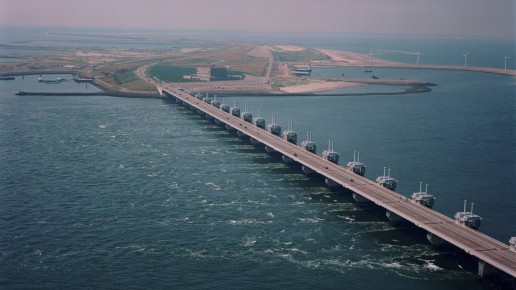
Fa parte del Piano Delta, il più grande sistema di protezione dalle inondazioni in tutto il mondo. La Oostersceldekering è lunga circa 9 chilometri. Con un costo complessivo di 2,5 miliardi di euro si è riusciti a proteggere un territorio a rischio idrogeologico. È una struttura di lunghezza totale di lunga 25 km con pilastri alti 30 metri e con un peso totale di oltre 20000 tonnellate. Al raggiungimento del livello critico del mare le due paratoie, di lunghezza 210 metri e altezza 22 metri e costituite da 15000 tonnellate di acciaio, vengono sbarrate con l’ausilio di un sistema centralizzato. In ordine di grandezza, si posiziona al primo posto la diga dell’Oosterscheldekering della Schelda che è formata da 65 piloni e 62 paratie che vengono alzate quando il livello del mare raggiunge l’altezza critica.
OOSTERSCHERSCHELDEKERING #Watersnoodmuseum #Buildingcue #Deltawerkwn #tempodacqua #thetimeofwater
After the disaster of 1953, work began on the largest flood protection system in the world. With the name of Piano Delta, Holland could boast of this disk consisting of three permanently closed structures, four barriers to face the storms and six dams. A structure of such enormous dimensions has never been built. The barrier consists of 65 pillars of 30 to 40 meters high and 62 sliders of 42 meters wide and 6 to 12 meters high. That makes the defense barrier (cost 2.5 billion euro) one of the most impressive hydraulic constructions in The Netherlands. The construction of the 9 kilometer long storm surge barrier the “Oosterscheldekering” is a complex and unique project.
A lot of discussion precedes the construction of the barrier. At first, the plan is to close off the Oosterschelde with a solid dam. However, fishermen and nature conservationists revolt against this plan. The Oosterschelde is a unique nature reserve with more than 70 species of fish, 140 species of aquatic plants and algae and 350 species of benthic animals, which live on the sea bed. Building a solid dam would result in this nature reserve suffering irreparable damage. Completely closing off the sea arm means the end of the salt water environment in the Oosterschelde and therefore also the cultivation of mussels and oysters. The protest – with the Oosterschelde Open as battle cry – does not fall on deaf ears. In 1975, the then Cabinet came up with the proposal to build an open barrier that could be closed by means of gates – if necessary. A permeable barrier is much more expensive than a solid dam and thus the Cabinet’s proposal leads to fierce debates. In 1979 parliament approved the plan for the construction of the Oosterscheldekering.
Il ponte mobile di Merchant Square a Londra— Merchant Square Footbridge in London
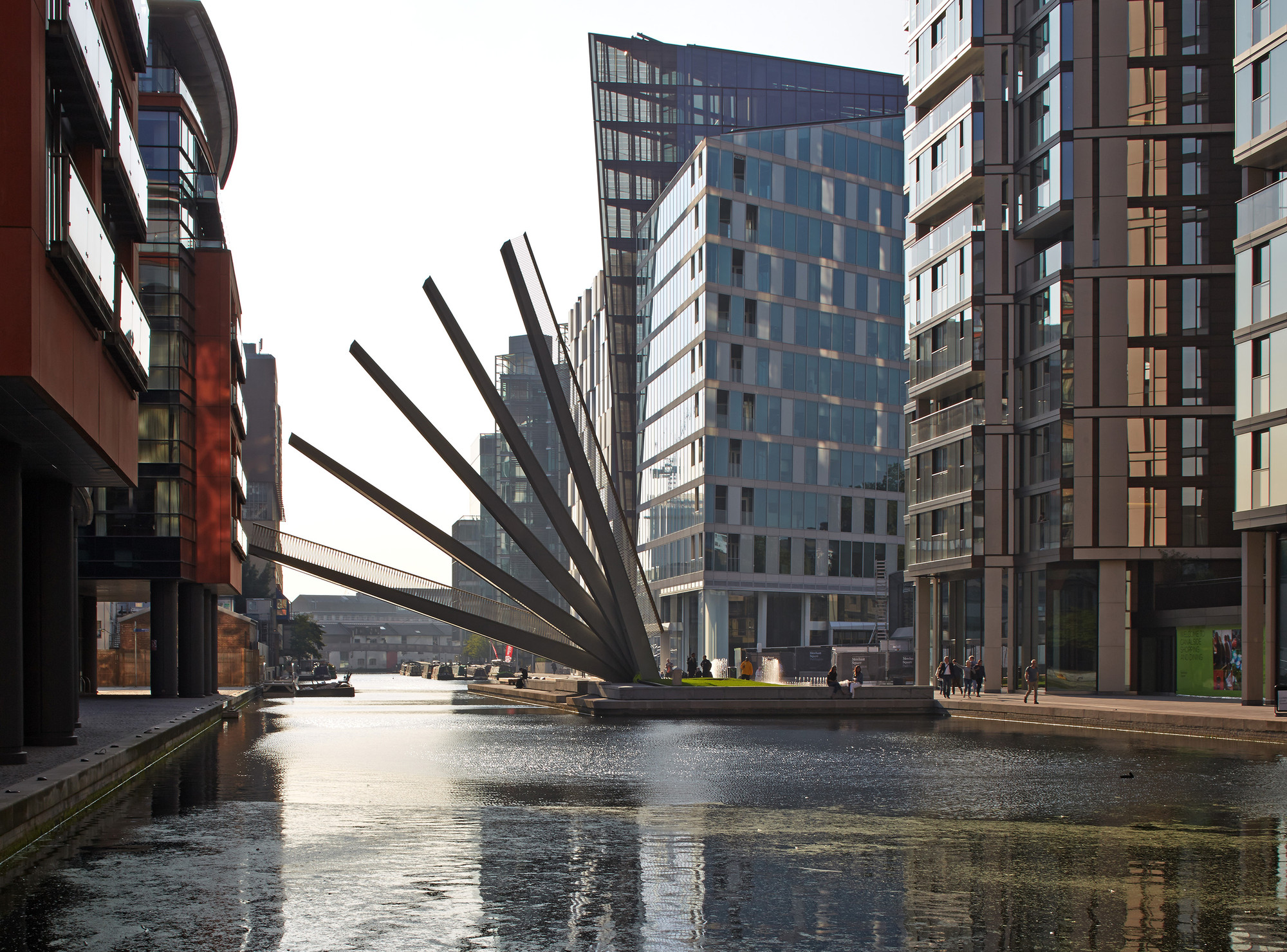

Knight Architects e AKT II per l’ingegneria strutturale hanno progettato il Merchant Square Footbridge, struttura a sbalzo larga tre metri che si estende per venti metri e attraversa il Grand Union Canal. Quando serve, viene sollevata utilizzando martinetti idraulici con un’azione simile a quella di un tradizionale ventilatore giapponese. Questo crea una scultura cinetica la cui silhouette è sia leggibile che straordinaria e che ben si adatta alla posizione accanto al canale. Le cinque travi di acciaio fabbricate che formano il ponte si aprono in sequenza, con il primo che sale ad un angolo di 70 gradi e l’ultimo raggiunge la distanza richiesta sul canale di 2,5 m di altezza per 5,5 m di larghezza a metà canale. I contrappesi sagomati aiutano il meccanismo idraulico e riducono l’energia necessaria per spostare la struttura (photo Edmund Sumner).
MERCHANT SQUARE FOOTBRIDGE #Merchantsquarefootbridgebyarchdaily #Knightsarchitects #tempodacqua #thetimeofwater
Knight Architects and structural engineers AKT II have designed the Merchant Square Footbridge, the 3m wide cantilevered structure spans 20m across the Grand Union Canal and is raised using hydraulic jacks with an action similar to that of a traditional Japanese hand fan. This creates a kinetic sculpture whose silhouette is both legible and extraordinary and which is well suited to the position next to the canal. The five fabricated steel beams forming the deck open in sequence, with the first rising to an angle of 70 degrees and the last achieving the required clearance over the canal of 2.5m tall by 5.5m wide at mid channel. Shaped counterweights assist the hydraulic mechanism and reduce the energy required to move the structure(p hoto Edmund Sumner).
Knights Architects: with a wealth of specialist design experience, the diverse team of experts is well-versed in bringing clarity, integrity and innovation to complex infrastructure projects. Their service is tailored and accessible, providing the unique blend of skills required for each project. They pride themselves on becoming an integral part of team, seeking to distil the political and cultural context of a project to deliver bespoke solutions that reflect the society they design for.
Goccia d’acqua … a forma di museo in Giappone— Water drop shaped … like a museum in Japan
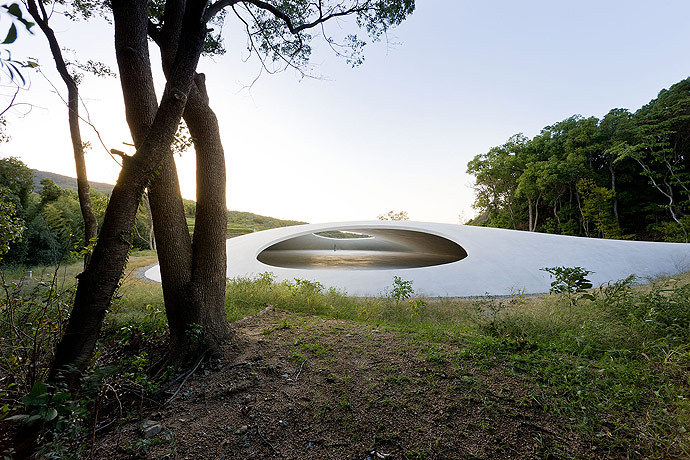
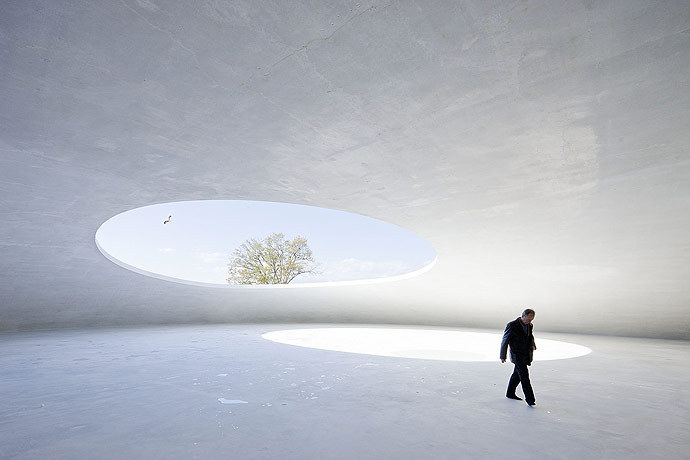
Il Museo d’Arte di Teshima (2010) sorge su una collina sull’isola di Teshima e si affaccia sul mare interno di Seto. Il museo che ha la geometria di un agoccia d’acqua in appoggio, si trova nell’angolo di una terrazza di riso che è stata restaurata in collaborazione con i residenti locali. Strutturalmente, l’edificio è costituito da un guscio di cemento, privo di pilastri, che copre uno spazio di circa 40 per 60 metri e con un’altezza massima di 4,3 metri. Due aperture ovali nel guscio consentono al vento, ai suoni e alla luce del mondo esterno di entrare in questo spazio organico in cui natura e architettura si intrecciano. Nello spazio interno, l’acqua scorre continuamente dal terreno in un giorno di movimento.
TESHIMA ART MUSEUM #Teshimaartmuseumsite #Ryue Nishizawa #tempodacqua #thetimeofwater
Teshima Art Museum (2010) stands on a hill on the island of Teshima overlooking the Seto Inland Sea. The museum, which resembles a water droplet at the moment of landing, is located in the corner of a rice terrace that was restored in collaboration with local residents.
Structurally, the building consists of a concrete shell, devoid of pillars, coving a space about 40 by 60 meters and with a maximum height of 4.3 meters. Two oval openings in the shell allow wind, sounds, and light of the world outside into this organic space where nature and architecture intimately interconnect. In the interior space, water continuously springs from the ground in a day long motion.
Ryue Nishizawa is born in Tokyo, 1966. Degree in M.A. (Architecture), Yokohama National University. Joined Kazuyo Sejima & Associates in 1990, established SANAA with her in 1995, established Office of Ryue Nishizawa in 1997. Professor at Yokohama Graduate School of Architecture.
Recipient of international awards, including the Gold Lion at the 9th Venice Architecture Biennale, in 2004, and the Pritzker Prize in 2010.
Significant Works: Weekend House (1998, Gunma), 21st Century Museum of Contemporary Art, Kanazawa* (2004, Ishikawa), Honmura Lounge & Archive (2004, Naoshima, Kagawa), Moriyama House (2002-05, Tokyo), Marine Station Naoshima, co-designed with Sejima Kazuyo (2006, Naoshima), Towada Art Center (2008, Aomori). The Teshima Art Museum was awarded the 25th Murano Togo Prize in 2011.
Mazatlán Aquarium e mostra di Tatiana Bilbao a Copenhagen — Bilbao’s work on show in Copenhagen
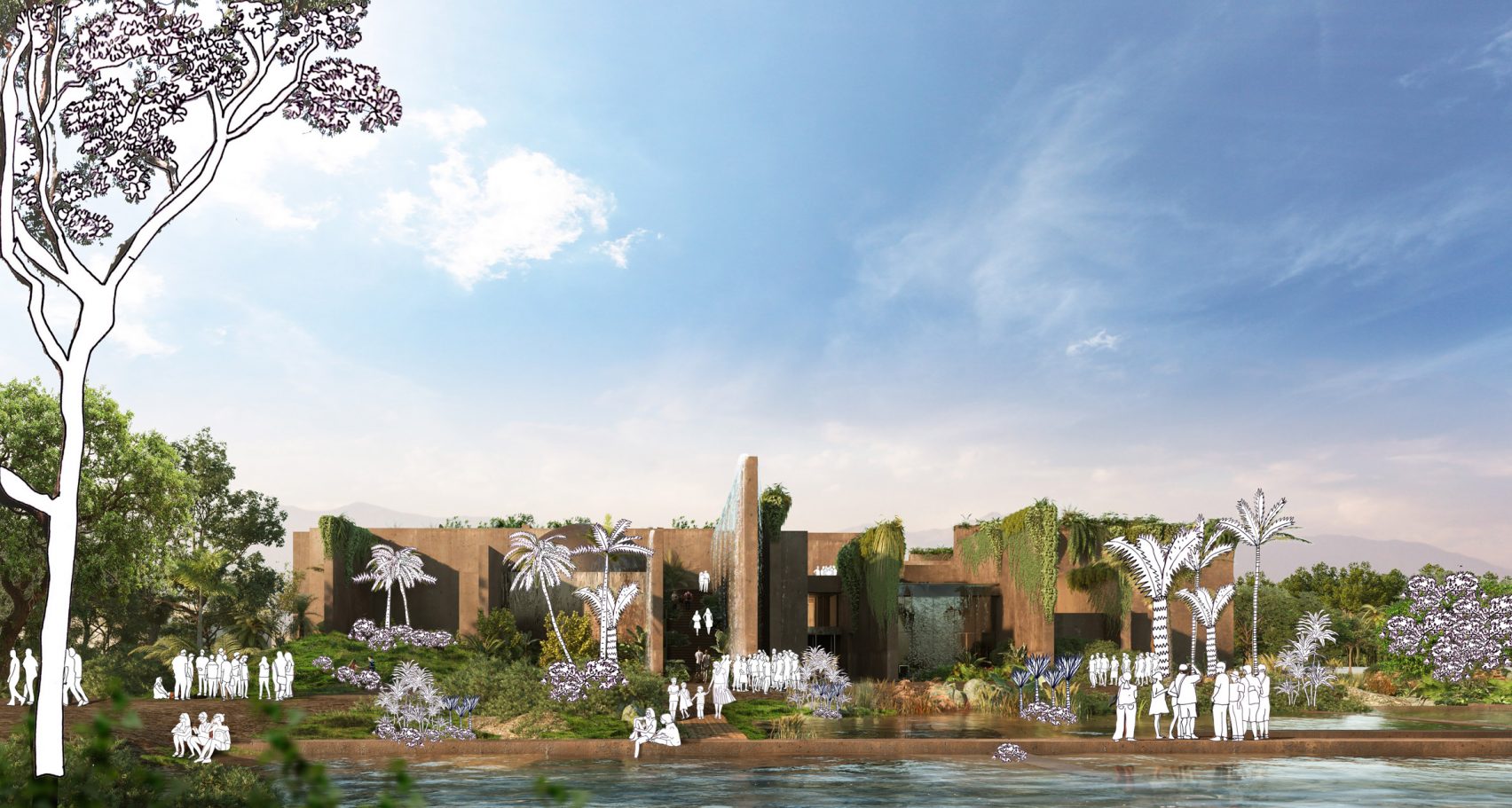
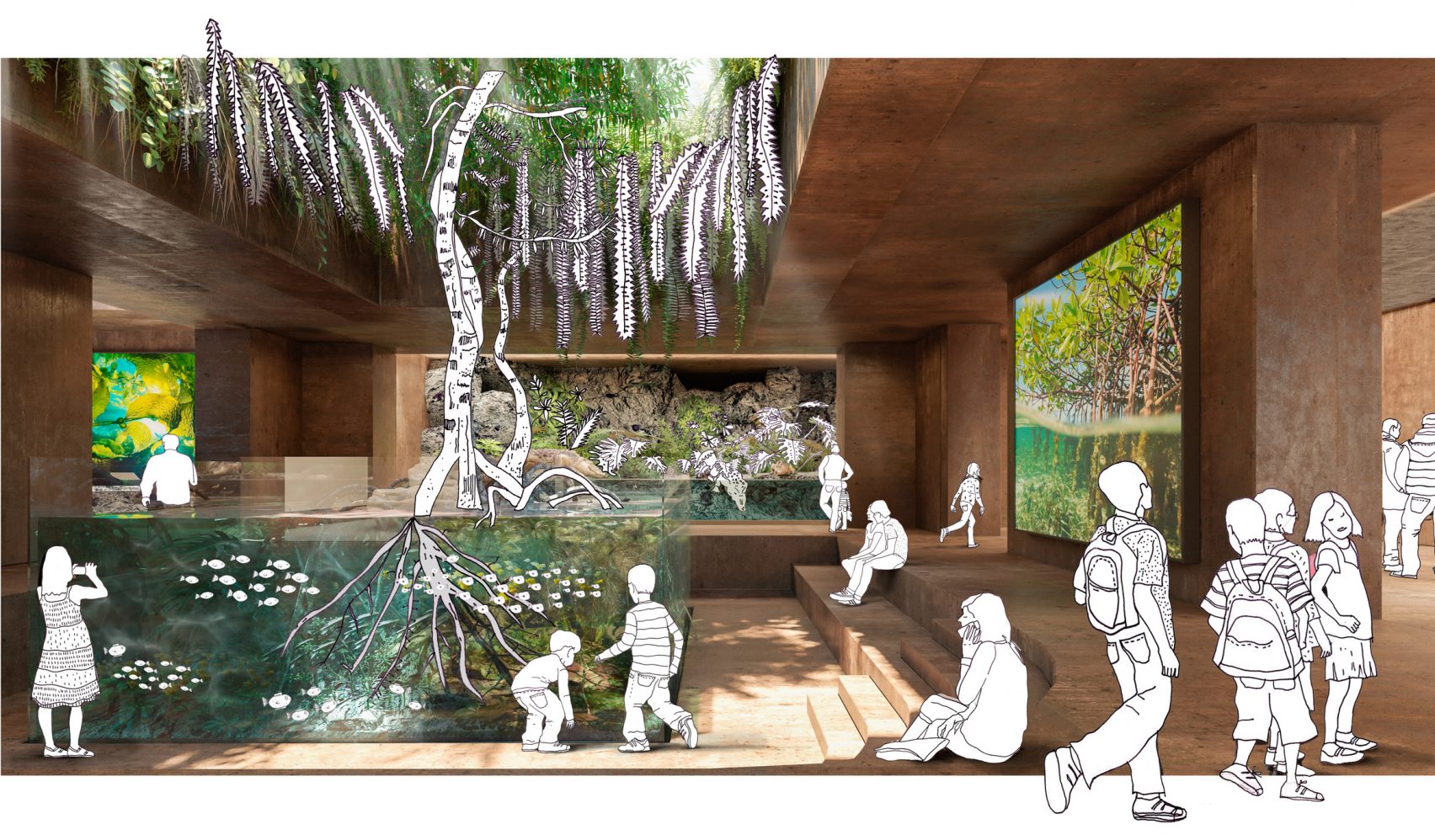
A Copenhagen, in Danimarca, è in corso una retrospettiva di Tatiana Bilbao. L’architetto ha di recente affermato, in un’intervista a Deezen, la sua decisa posizione in contrasto all’isteria da rendering, preferendo il valore del disegno e dei collages che lasciano spazio all’immaginazione e alla condivisione. La mostra si svolge nella città di Biarke Ingels, che ha fatto proprio della visualizzazione dei progetti una nuova formula di comunicazione dell’architettura ( TeD del 2009).
ACQUARIO MAZATLÁN, Tatiana Bilbao #acquariomazatlan #tatianabilbao #tempodacqua #thetimeofwater
The work of Mexican architect Tatiana Bilbao is on show at the Louisiana Museum in Denmark, in an exhibition that includes an imaginary city, a cabinet of curiosities and four full-size architectural mockups. Bilbao operates with closeness and the personal encounter, an approach which can nevertheless end in a major project in a megapolis in Mexico. The exhibition takes place in Copenhagen, the city of Biarke Ingels, BIG, the famous archistar who uses renderings as a form of communication, while Bilbao prefers to use drawings and collages.
Tatiana Bilabao has revealed visuals of a major new aquarium she is building on the Mexican coastline, which is designed to look like a ruin or a shipwreck. The building is planned as an open grid, which will loosely divide the aquarium’s interior into different sections. Each area will be assigned to a different type of marine ecosystem: open sea, coast, land and forest.The building will have monumental concrete walls, draped with indigenous plants and vines. Some of these walls will extend beyond the building volume, which will reinforce the idea of the building as a ruin (in deezen).
Icefjord centre in Groelandia — Climate change’s last border
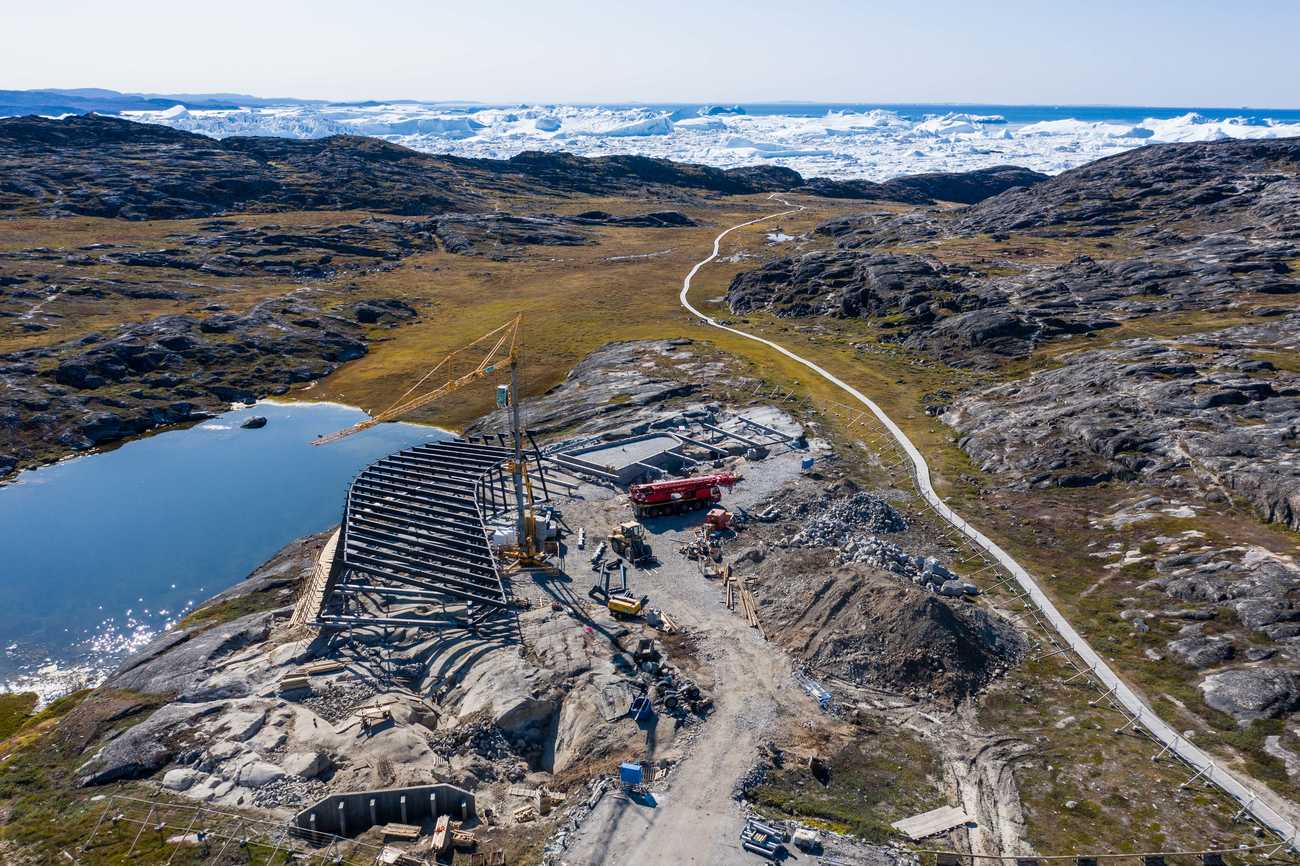
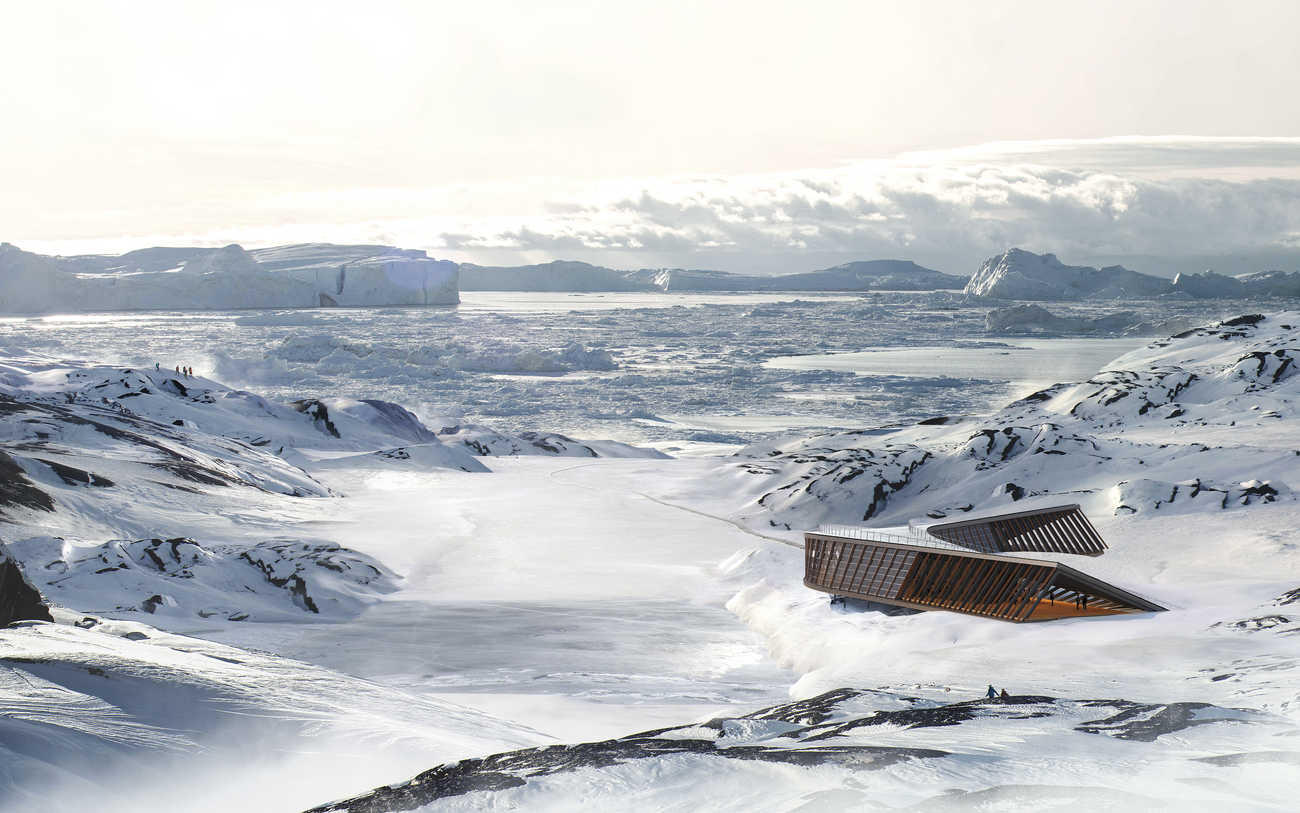
Sulla costa occidentale della Groenlandia si trova il massiccio ghiacciaio Sermeq Kujalleq nei pressi del quale Dorte Mandrup ha progettato il nuovo Icefjord Centre di Ilulissat. Il cantiere ha visto la luce nell’estate del 2019 e sarà un osservatorio privilegiato per gli studiosi del cambiamento climatico.
ICEFJORD CENTRE IN ILULISSAT, Dorte Mandrup #Icefjord Centre in Ilulissat #dortemandrup #tempodacqua #thetimeofwater
At the western coast of Greenland lies the massive glacier Sermeq Kujalleq. For more than 250 years, glaciologists have studied the ancient glacier and its daily production of immense amounts of ice, and it remains an ideal spot for scientific observation of climate change. Dorte Mandrup has designed the new Icefjord Centre in Ilulissat to blend in with the impressive landscape while offering local residents, tourists, and climate researchers the ultimate vantage point from which to absorb the historic atmosphere of the Icefjord. The Icefjord Centre will tell a story of ice, of human history and evolution on both a local and global scale.
Originating from a background in sculpture and ceramics, Dorte Mandrup’s approach to architecture has always been ‘hands on’. Shape and form constitute the company ethos – to create spaces which are aesthetically pleasing, contextually relevant, and invite people to engage.
Dorte Mandrup graduated from the Aarhus School of Architecture, Denmark in 1991. She founded her Copenhagen based studio in 1999 where she continues to be Creative Director. Her design philosophy and artistic yet systematic mindset permeates the entire office as she is design responsible in all projects.
The Twist: ponte e museo — Bridge and museum
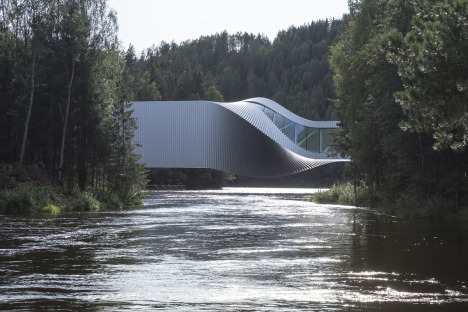
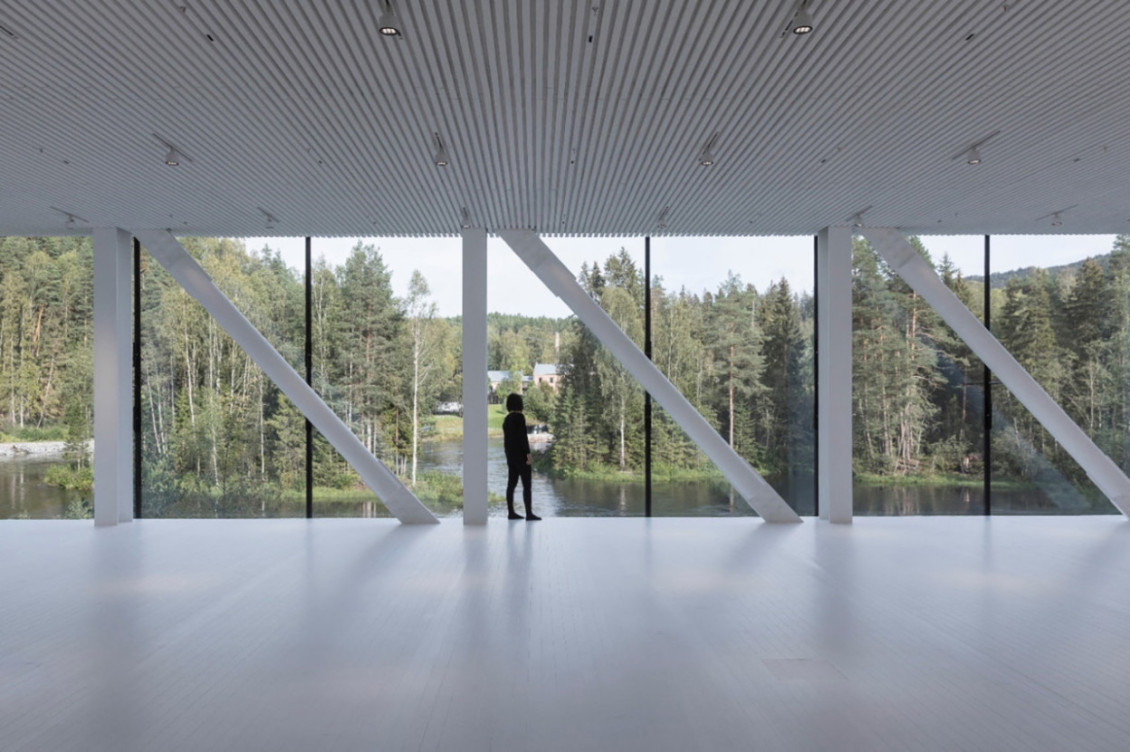
Una galleria, un dentro scopito come se l’acqua fosse passata e avesse scavato il tunnel. Un ponte sopra il Randselva a Jevnaker, in Norvegia. Progettata da Bjarke Ingels Group (BIG), la struttura rivestita in alluminio unisce i fronti dei fiumi nord e sud nel campus del Kistefos Sculpture Park.
THE TWIST, Biarke Ingels #big #tempodacqua #thetimeofwater
A sinuous new gallery and bridge reaches across the Randselva River in Jevnaker, Norway. Designed by Bjarke Ingels Group (BIG), the aluminum-clad structure joins north and south river fronts on the campus of Kistefos Sculpture Park. 15,000 square feet of space allows visitors to explore Kistefos’s large art collection while also taking in the surrounding landscape through floor-to-ceiling windows. The Twist opened to the public on September 18th, with an exhibition featuring the work of conceptual artist Martin Creed and painter Howard Hodgkin. Kistefos Sculpture Park has ticketed admission, which includes entry to The Twist, and is open seasonally from the end of May to mid-November. (via Design Milk)
BIG first won an international competition to create the bridge in 2015. The 1,000-square-meter (10,764-square-foot) aluminum-clad bridge connects the two river banks, with its twisted form allowing it to move from a lower to a higher elevation with ease. In fact, this uneven elevation between the two sides of the river created the problem that then transformed into the ingenious design known as The Twist. The bridge is just the latest art piece to appear at the Kistefos Museum and Sculpture Park. The addition of The Twist increases accessibility and will also allow for even more exhibitions within the museum (mymodernmet.com).
Il ponte di Seonyudo — the footbrigde of peace
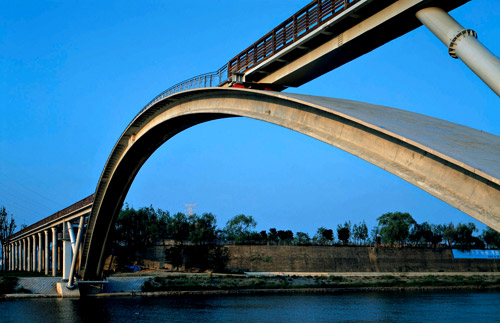
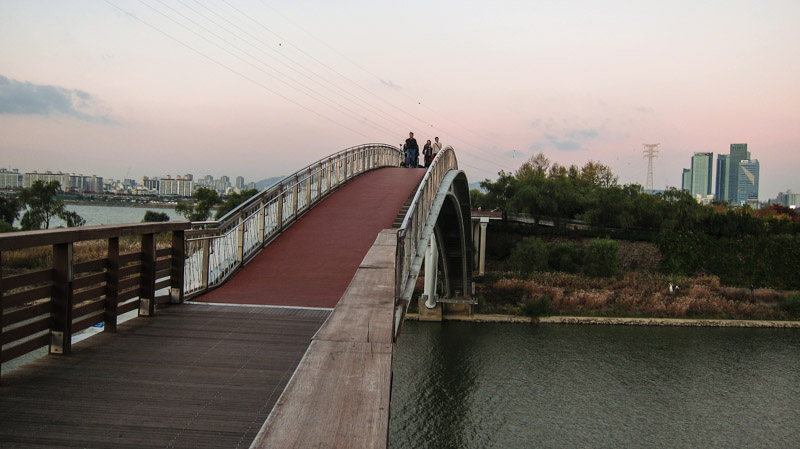
Il ponte della pace di Seoul (realizzato nel 2002) collega la megalopoli con l’isola Sunyudo sul fiume Han. Rudy Ricciotti interpreta lo spazio di connessione affrontando le scelte della conservazione e della demolizione, definendo con l’arco in cemento un nuovo spazio che concilia la città con il fiume.
SEONYUDO BRIDGE, Rudy Ricciotti #seonyudobridge @rudyricciotti
The Footbridge of Peace is a gift to the Republic of Korea from France and links Seoul with Seonyudo Island, which is being turned into a park and visitor attraction. The arch bridge has a constant depth of 1.3 m over a 110-m span and was built using a cementitious material called Ductal, that is reinforced with steel fibres and/or synthetic fibres. The bridge was constructed by VSL International and was erected as six precast segments.
Rudy Ricciotti is a French architect born in 1952. Architect and engineer, he associates “strength of creation and true construction culture”.
His projects are marked of politic, technic, poesy, culture and materiality. He is the man of “doing” (the construction) and the material (the concrete); his projects make a constant tribute to specific knowledges, which of engineers first and then numerous and precious of the workers.
Una barca a vela in città — A sail boat in town
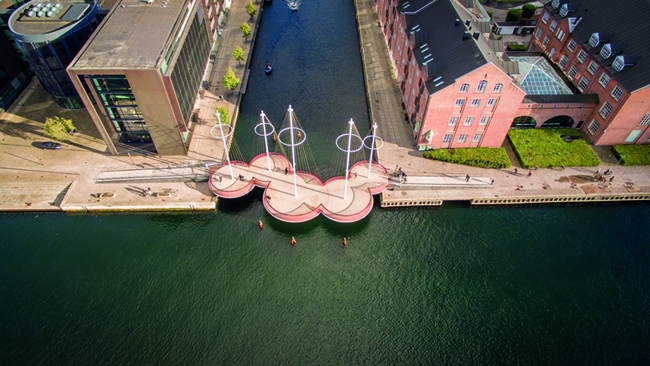
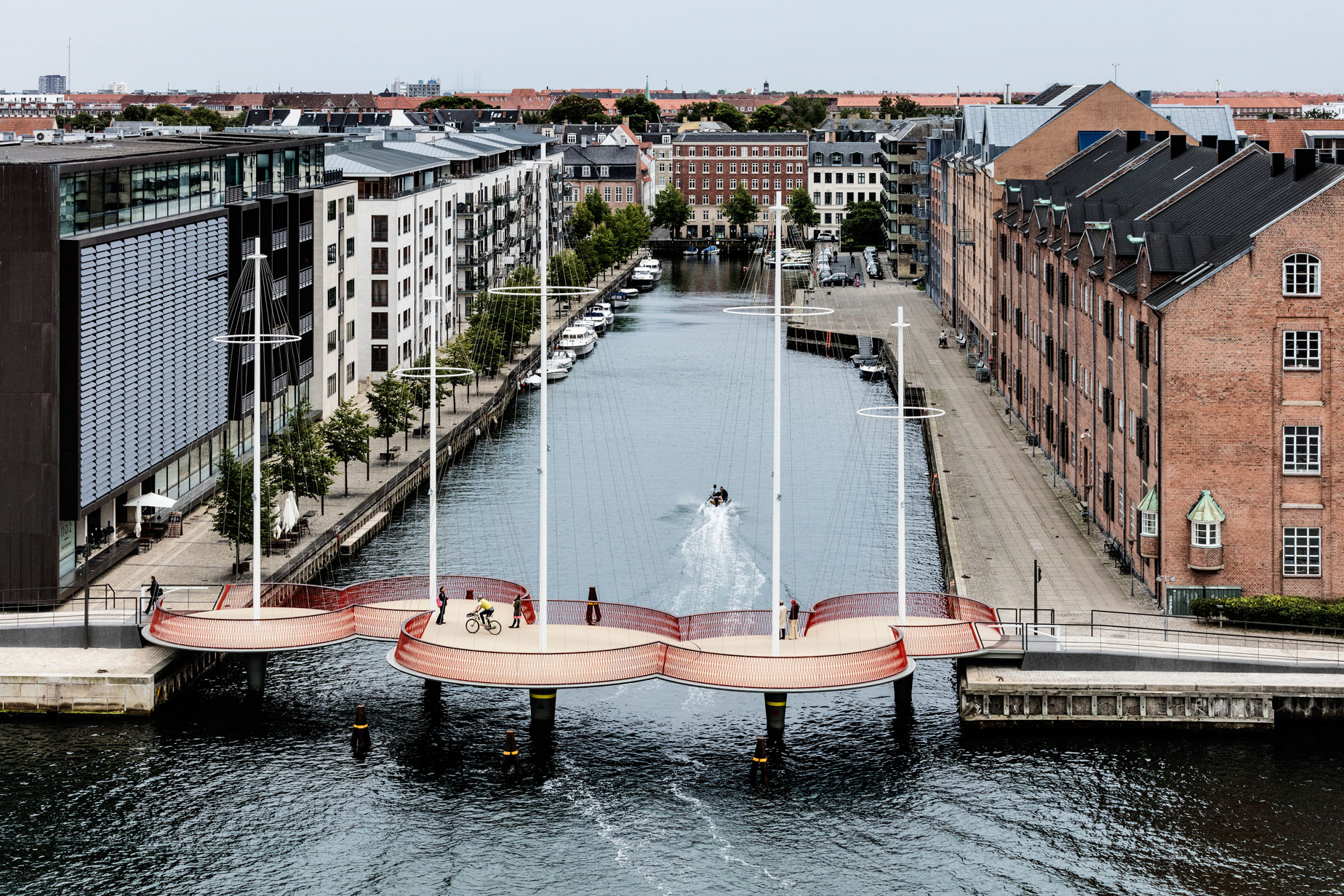
Cinque piattaforme e piloni di varia altezza: così è stato pensato il Circle Bridge che assomiglia molto a un barca a vela il ponte. È stato disegnato (2015) da Olafur Eliasson a Copenhaghen. Collega due quartieri della città, ma è molto più di un transito. È un punto d’incontro e di osservazione lungo il lungomare per riflettere, sperimentare nuove visioni e prospettive. Come in barca a vela per mare (immagini olafureliasson.net)
CIRKELBROEN, Olafur Eliasson #circlebridge
The footbridge “Cirkelbroen” consists of five interconnected circular platforms in various sizes, each with a tall mast designed to resemble ship masts with reference to the boats that sail the Copenhagen waterways. Copenhagen’s harbor was once a center of maritime activity, and Cirkelbroen is a testimony to that history. More than 110 tensioned wires are threaded between the base of the bridge and the tips of five poles. “While working on the bridge, I remembered the fishing boats I saw as a child in Iceland,” said Eliasson. “Fish cutters were often moored in the harbor right next to each other, and sometimes it seemed as if you could actually walk across the harbor by going from boat to boat.”
Olafur Eliasson’s art is driven by his interests in perception, movement, embodied experience, and feelings of self. He strives to make the concerns of art relevant to society at large. Art, for him, is a crucial means for turning thinking into doing in the world. Eliasson’s works span sculpture, painting, photography, film, and installation. Not limited to the confines of the museum and gallery, his practice engages the broader public sphere through architectural projects, interventions in civic space, arts education, policy-making, and issues of sustainability and climate change.
L’acqua che unisce — Linking water
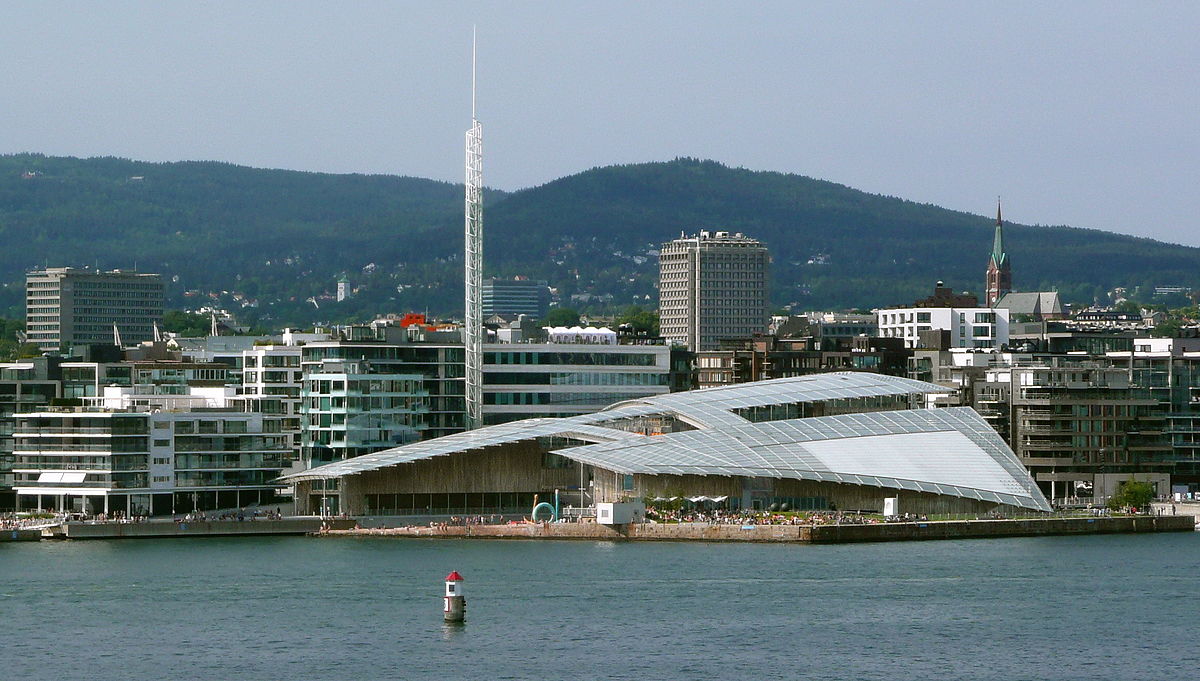

Sono tre edifici di vetro, acciaio e legno, due per le collezioni, uno per le mostre e si snodano lungo un percorso fatto di acqua, canali e verde, uniti da un canale ricoperto da un grande tetto in vetro. Li ha firmati Renzo Piano, nel 2012 e compongono l’Astrup Fearnley Art Museum di Oslo in Norvegia (foto © Nic Lehoux).
ASTRUP FEARNLEY MUSEET – OSLO, Renzo Piano #astrupfearnleymuseum #renzopiano #tempodacqua #thetimeofwater
The Astrup Fearnley Museet, designed by Renzo Piano Building Workshop in collaboration with Narud-Stokke-Wiig, (2012) has opened on a stunning waterfront site in the Tjuvholmen neighborhood of Oslo. The €90 million, 7000 square meter structure provides space for the museum’s collection, temporary exhibitions, a gift shop and cafe (archdaily.com).
Astrup Fearnley Museum starts outside: the park is an organic game of canals, bridges and lawns where sculptures of the Selvaag collection are displayed in the nature and in the Piazza. Once inside, the visitors experience the temporary exhibition of the Astrup Fearnley Museet in a big double-height space, where natural light is filtered from a glass roof. Level by level, a sequence of smaller art spaces are linked by a bridge, leading the view towards the park and the Piazza, and connecting the inside with the outside. On the opposite side of the canal there are two more spaces for art on two levels, showing the Museum’s permanent collection. Slender steel columns support the sail-form, glass roof that provides shelter to the weathered timber cladding, while illuminating the interior’s extensive collection of contemporary art with a soft, natural light. This is like a little city where the visitor can be in contact with nature, take a swim, enjoy urban life, while contemplating art (archdaily.com).
Ali sull’acqua — Wings on the waves
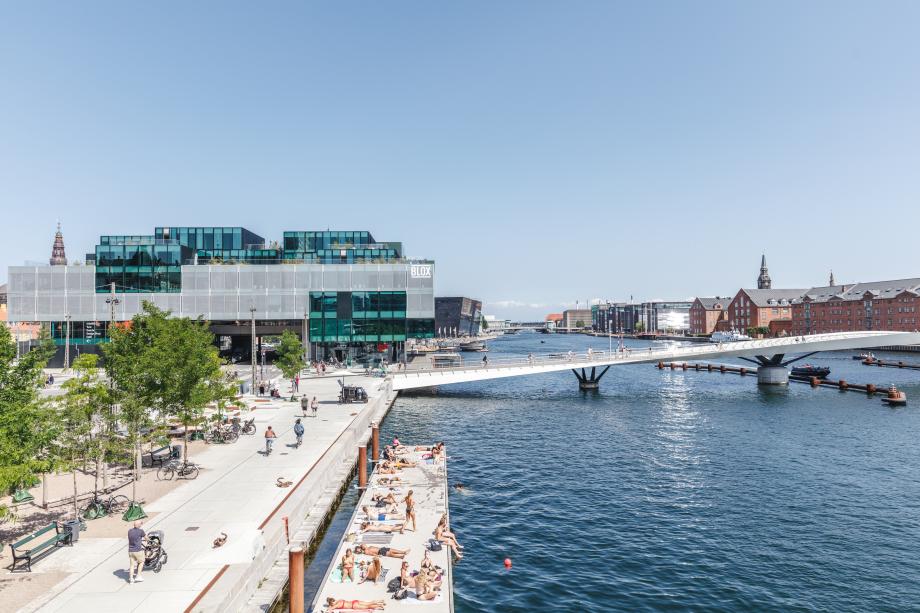
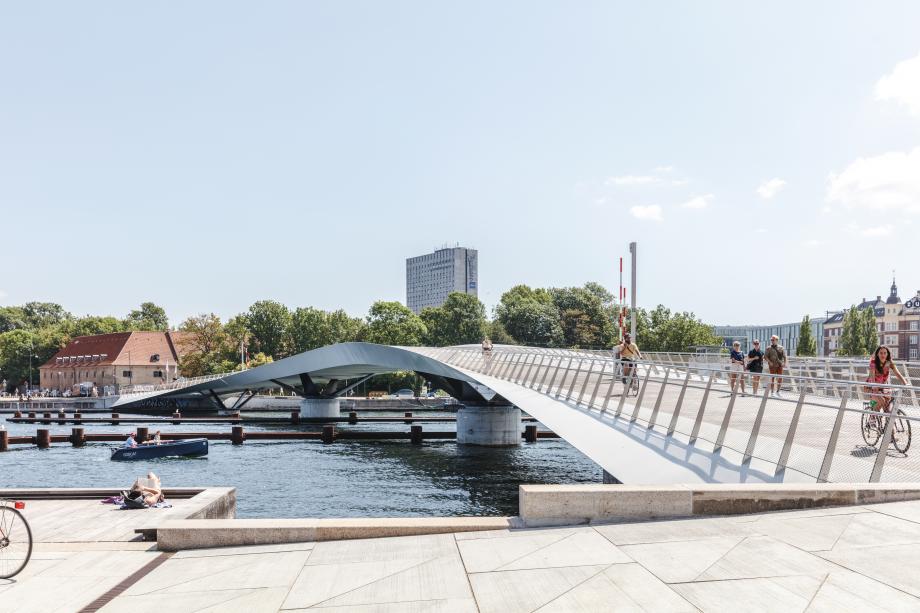
Il ponte ciclo-pedonale di Lille Langebro si aggiunge agli altri elementi d’architettura che caratterizzano il waterfront di Copenhagen. La geometria curva del ponte assconda le mura storiche e il fossato dello Christianshavn, sull’altra riva. Le ali che modellano la sagoma del ponte determinao straordinari effetti di luce e di oombre, offrendo una vista spettacolare quando i due monconi si aprono per far passare le navi.
LILLE LANGEBRO, Wilkinson Eyre #wilkinsoneyre #lillelangebro
The Lille Langebro cycle and pedestrian bridge enhances Copenhagen’s waterfront. It seamlessly connects the vista down Vester Voldgade from the City Hall to the harbour and onward across the water to Christianshavn on the Langebrogade quayside. The bridge follows an elegant curve in plan which aligns with and continues the sweeping ramparts and moat of the historic Christianshavn beyond the opposite bank. The structure is arranged as a triangular wing on either side of the bridge that dips below the deck at the abutments then gradually soars up at midspan in a sinuous curve before falling again. (www.wilkinsoneyre.com).
WilkinsonEyre is one of the world’s leading architectural practices with a portfolio of national and international award-winning projects. Since our inception in 1983, we have built a portfolio of bold, beautiful, intelligent architecture in sectors as diverse as culture, sport and leisure, education, infrastructure, residential, office and large-scale masterplanning. Project highlights include Guangzhou International Finance Center – one of the tallest buildings in the world, the giant, cooled conservatories for Singapore’s Gardens by the Bay, the restoration of Sir Giles Gilbert Scott’s Battersea Power Station, and the acclaimed temporary structure of the London 2012 Olympic Games Basketball Arena. Current projects include the Compton and Edrich Stands at Lord’s, a new Centre for Horticultural Science and Learning for RHS Garden Wisley and towers in London, Sydney and Toronto.
Dentro l’acqua Mazatlán Aquarium — Inside Blue
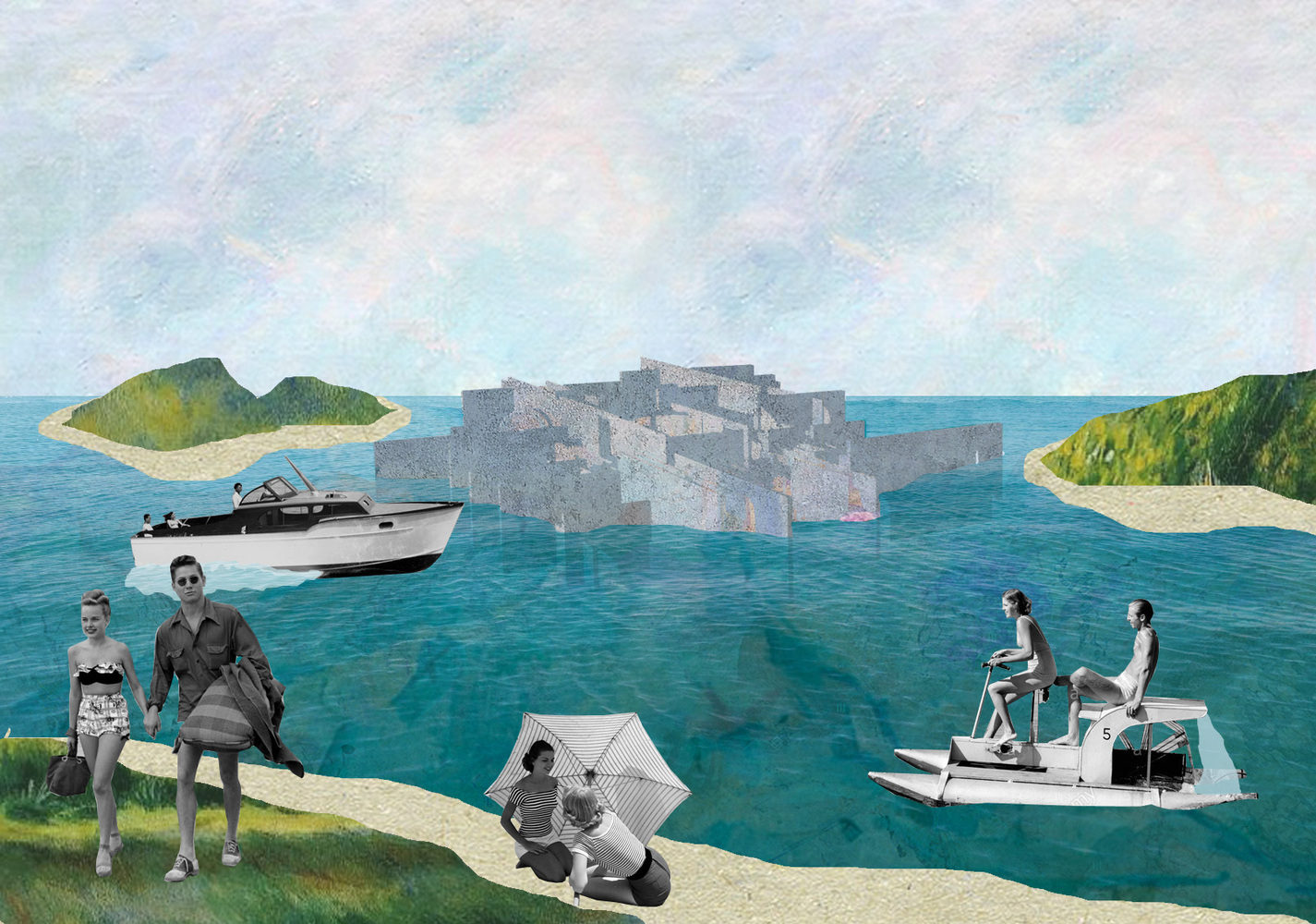
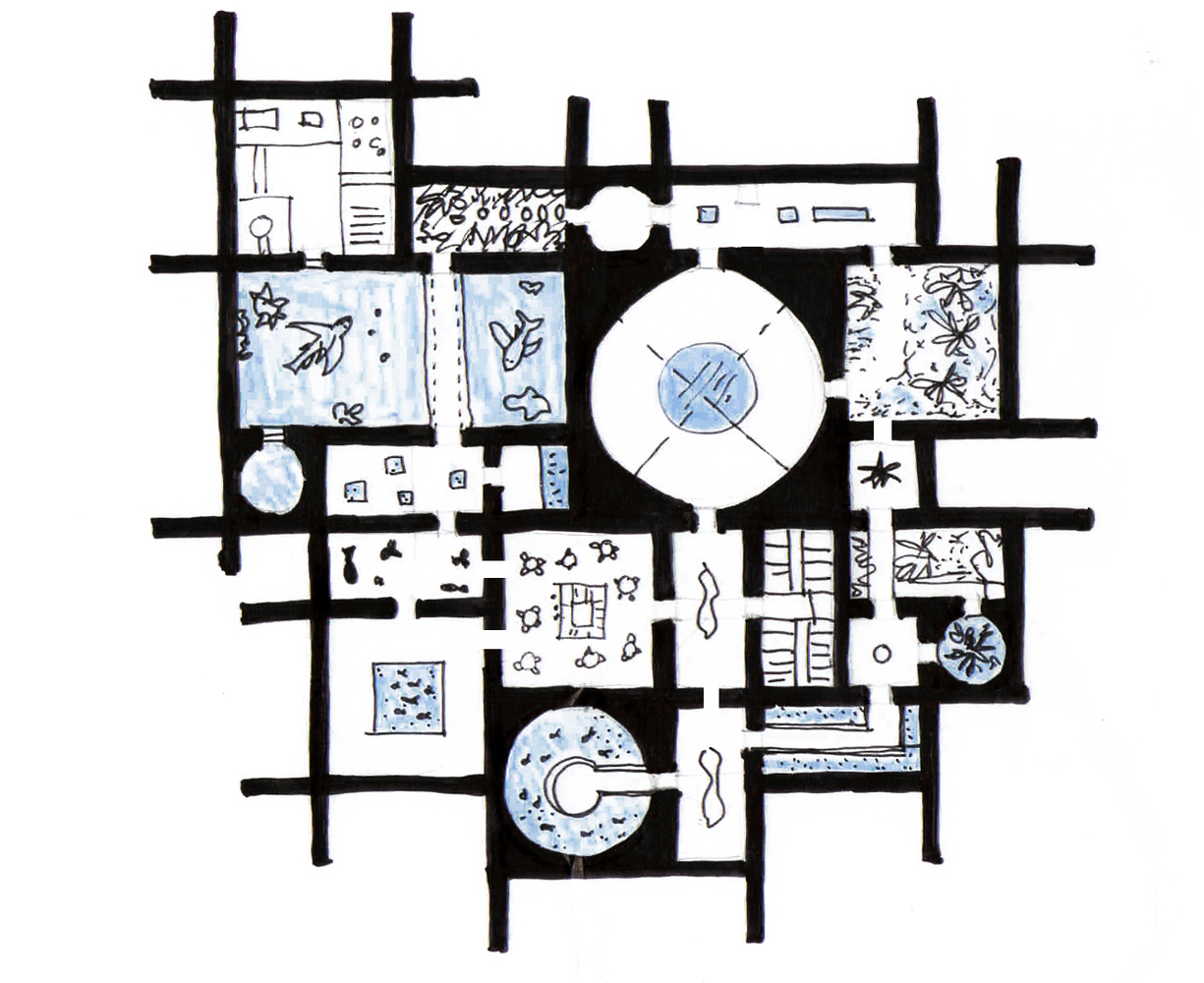
Il progetto dell’Acquario di Mazatlán, in Messico, uno dei più grandi dell’America Latina, pensato da Tatiana Bilbao Estudio, si pone l’obiettivo di sfruttare lo spazio naturale, culturale e pubblico che già esiste. Per i turisti, l’acquario è un’opportunità per esplorare e sperimentare gli ecosistemi marini del Golfo della California. Per i abitanti del luogo, è uno sguardo alle meraviglie del proprio ambiente. La dimensione dei luoghi si misura attraverso la relazione con l’acqua, dentro e fuori l’acquario.
ACQUARIO MAZATLÁN, Tatiana Bilbao #acquariomazatlan #tatianabilbao #tempodacqua #thetimeofwater
The aquarium project was a part of a large-scale plan to revitalize the Parque Central in Mazatlán, Mexico. The project, designed and overseen by Tatiana Bilbao Estudio, seeks to build onto the already existing natural, cultural, and public space in a way that highlights its global quality and uniqueness. For visitors, the aquarium is an opportunity to explore and experience the marine ecosystems of the Gulf of California. For locals, it’s a look into the marvels of their own backyard (da un articolo in archdaily.com).
Born in Mexico City in 1972. Graduated from Architecture and Urbanism at Universidad Iberoamericana in 1996, Tatiana Bilbao, in 1998, won honorable mention for her career and also appreciation for the best thesis of the year. Advisor for Urban Projects at the Urban Housing and Development Department of Mexico City in 1998-99. As advisor for the government, Tatiana was member of the urban council of the city. In 1999 joins and co-founds LCM S.C. In 2004 starts Tatiana Bilbao S.C. with projects in China and Spain, France and Mexico. In 2005 becomes design professor at Universidad Iberoamericana. Awarded with the Design Vanguard for one of the top 10 emerging firms of the year in 2007 by Architecture Record. Visiting professor at Andres Bello University in Santiago de Chile in Autumn 2008. Named as Emerging Voice by the Architecture League of NY in 2009. In 2010 two partners joined David Vaner and Catia Bilbao. In December 2010 3 projects where acquired by the Centre George Pompidou in Paris, France to be part of their Architectural Permanent Collection.
Il fiume e il museo — The river and the town
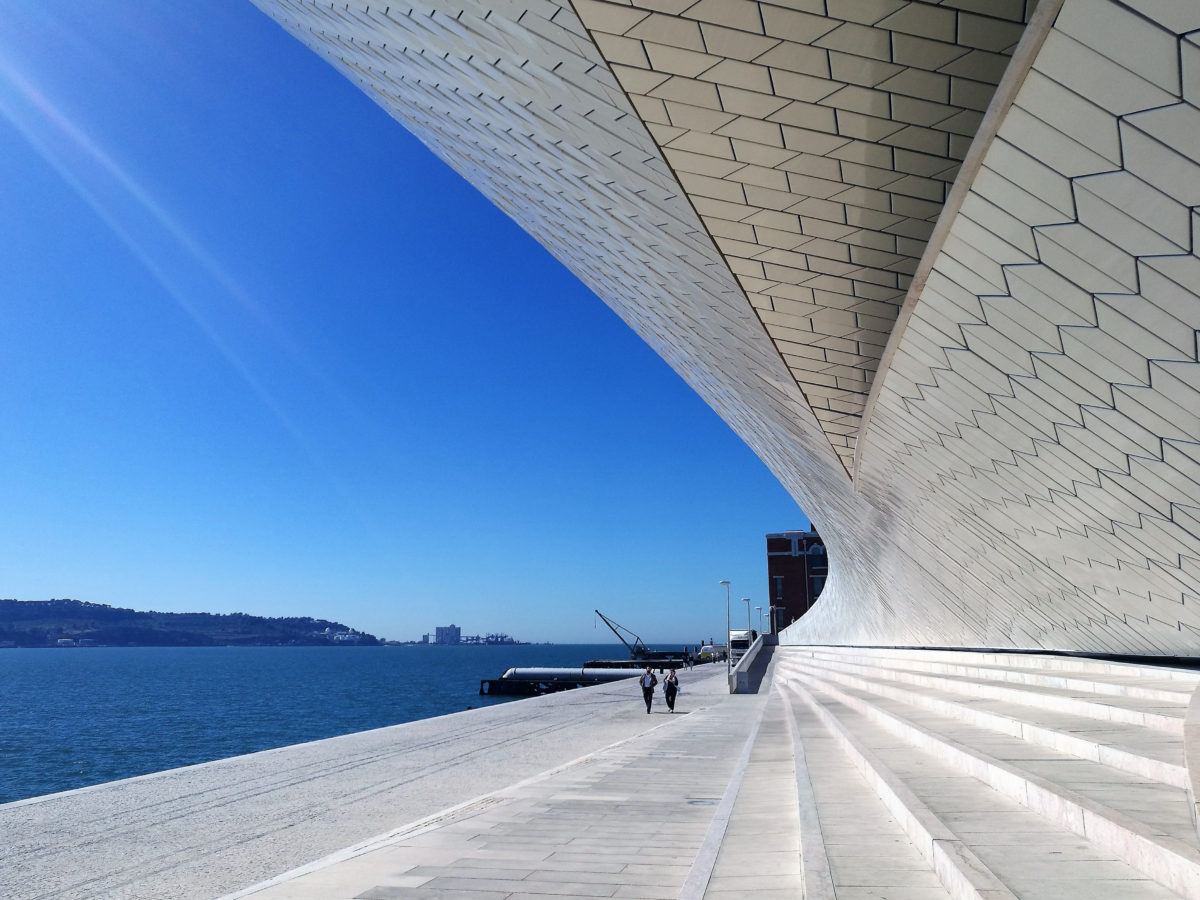
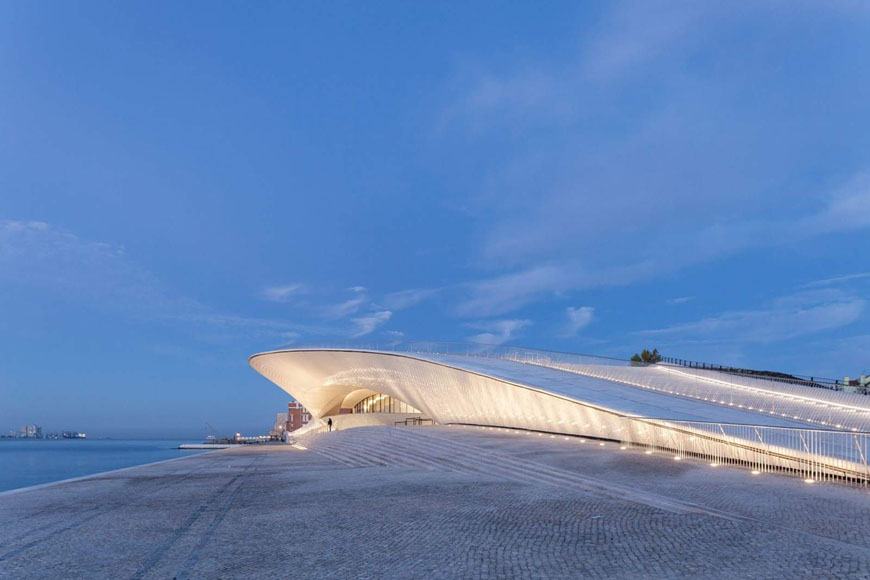
Il fiume Tago è l’ispiratore del museo disegnato da Amanda Levete e dal suo studio AL_A , per riconnettere il tessuto storico di Lisbona con il suo fiume, per molto tempo separati della ferrovia e della strada ad alto scorrimento, sfruttando la morfologia del sito e creando 7000 metri quadrati di spazio pubblico, in dialogo tra patrimonio culturale e futuro della città contemporanea (© Melania Bisegna).
MAAT LISBONA, Amanda Levete #maat #amandalevete #ala #tempodacqua #thetimeofwater
MAAT, with an expressive architectonic language, rises from the ground with zoomorphic forms and affords us new overviews of Lisbon and the Tagus River. The roof is designed as an outdoor room with 7,000 m2, and linked to the ground by soft slopes that transform it into a large square (© Francisco Nogueira).
Amanda Levete CBE is a RIBA Stirling Prize winning architect and founder and principal of AL_A, an international award-winning design and architecture studio. Since its formation in 2009, AL_A has refined an intuitive and strategic approach to design. Recently completed projects include the Victoria & Albert Museum Exhibition Road Quarter (2017) in London; MAAT (2016), a Museum of Art, Architecture and Technology in Lisbon; Central Embassy (2017), a 1.5 million sq ft luxury shopping mall and hotel in Bangkok; and a 13-hectare media campus masterplan and a 37,700m2 headquarters building for Sky (2016) in London. Ongoing commissions around the world include the transformation of the flagship Galleries Lafayette department store on Boulevard Haussmann in Paris; a new centre for the cancer care charity Maggie’s in Southampton; two new buildings for Wadham College at the University of Oxford; and the Monte St Angelo subway station in Naples.
Alla Biennale di Architettura di Pisa, la mostra-Pangea, il continente diventato Isola, traccera l’Atlante delle mutazioni del “tempodacqua” attraverso l’arte, l’architettura, la fotografia.
L’apertura totale, l’assenza di limite concettuale caratterizza la manifestazione pisana che vuole porsi come luogo di dibattito, dove le esperienze si incontrano per dare vita a una piattaforma che genera significati nuovi e per attribuire all’architettura un ruolo essenziale nella valorizzazione, nell’esaltazione o nella mitigazione, quando sia necessario, dell’evoluzione storica dell’Acqua.
Per questo la Biennale e il suo direttore, Alfonso Femia, hanno scelto di aprire il confronto con personaggi autorevoli per indagare l’architettura d’Acqua su diversi livelli di complessità.
Ai momenti di confronto in calendario si aggiungano i preziosi contributi, attraverso le videointerviste di 500x100Talk, di:
LUISA BADIA
STEFANO BOERI
ANDREA BOSCHETTI
TINA DASSAULT
DIDIER FIUZA FAUSTINO
FREDERIC CHARTIER, PASCALE DALIX
ICO MIGLIORE
GIOVANNI MULTARI
MARIO PATERNOSTRO
MARC PIETRI
RUDY RICCIOTTI
JACQUES ROUGERIE
CLEMENT WILLEMIN, VERDIANA SPICCIARELLI


