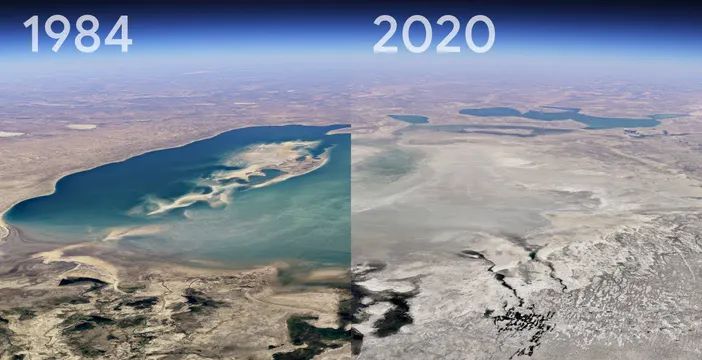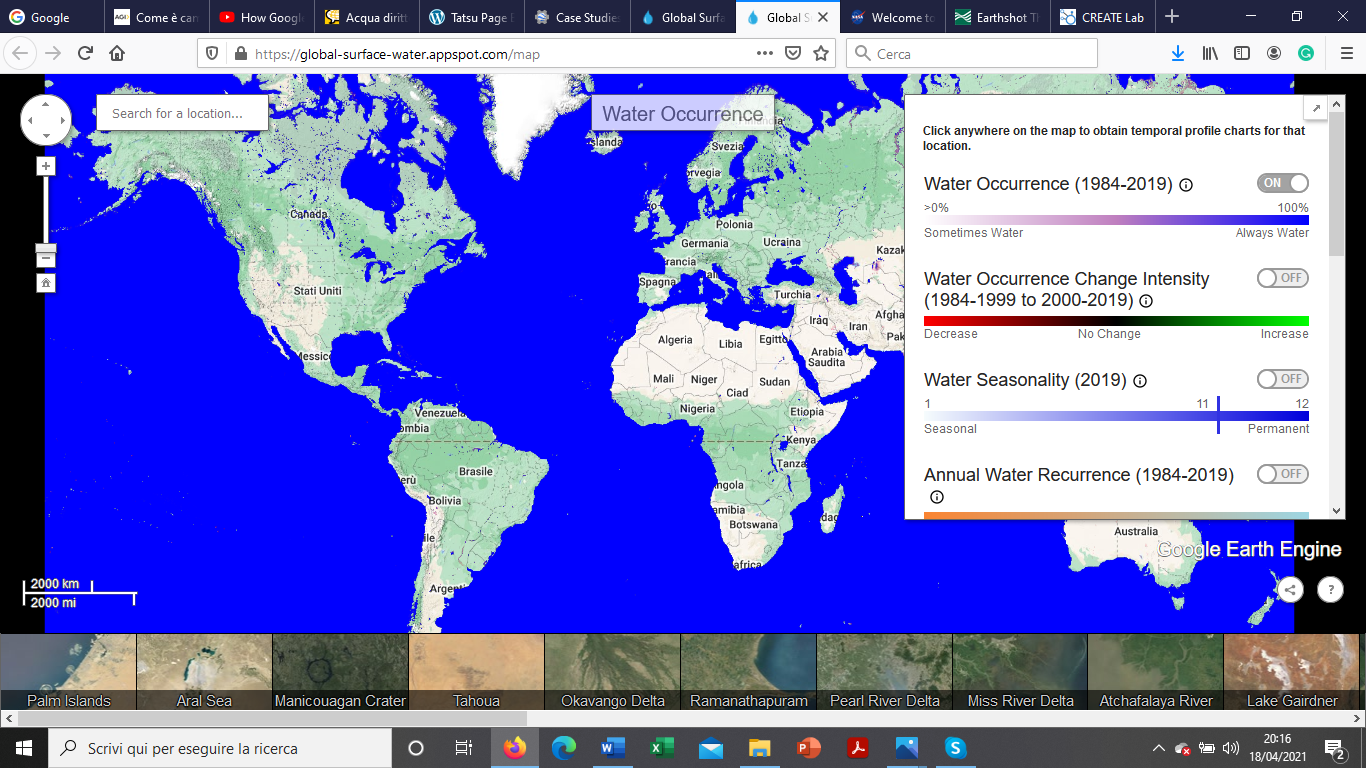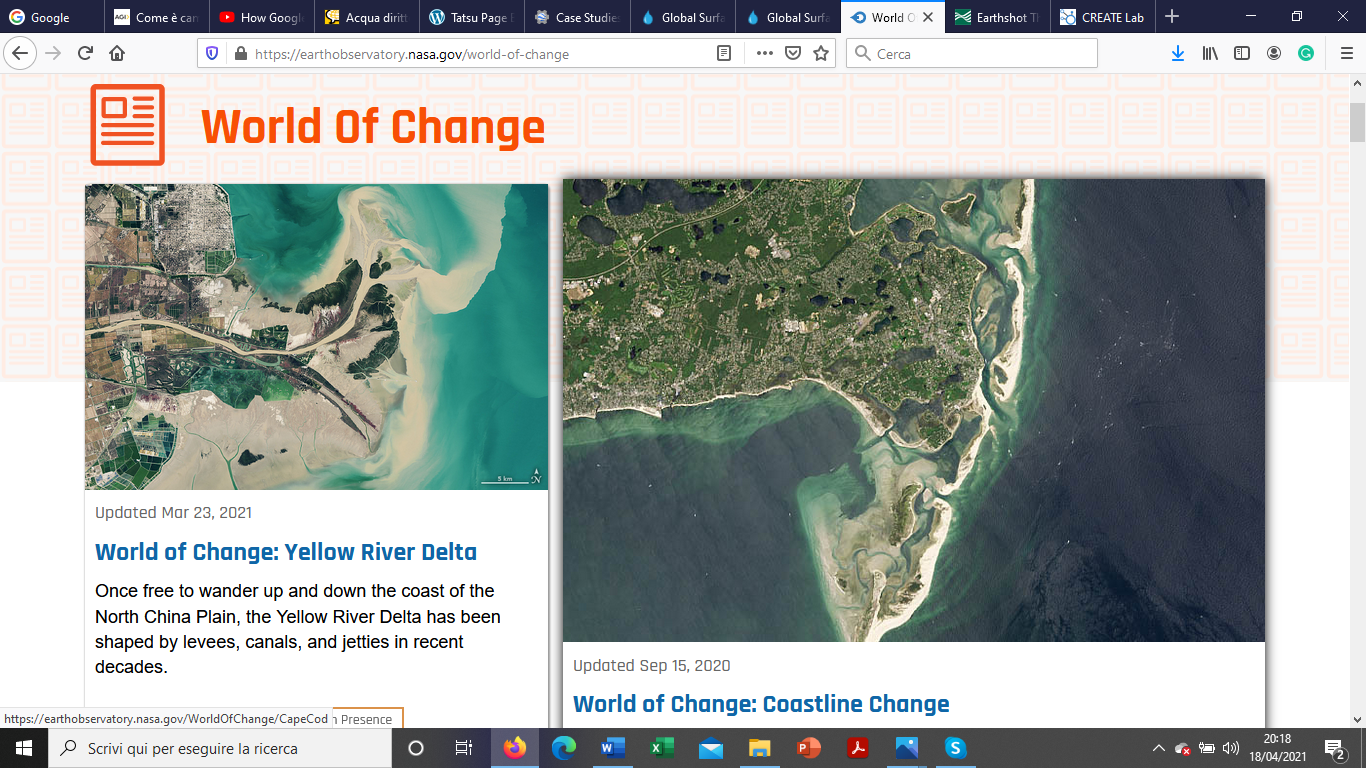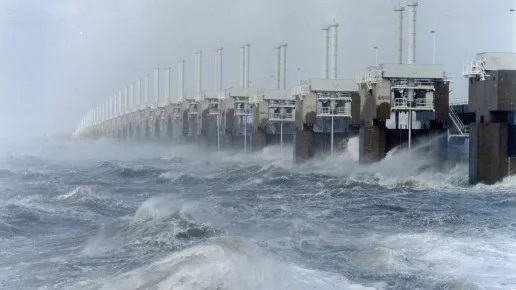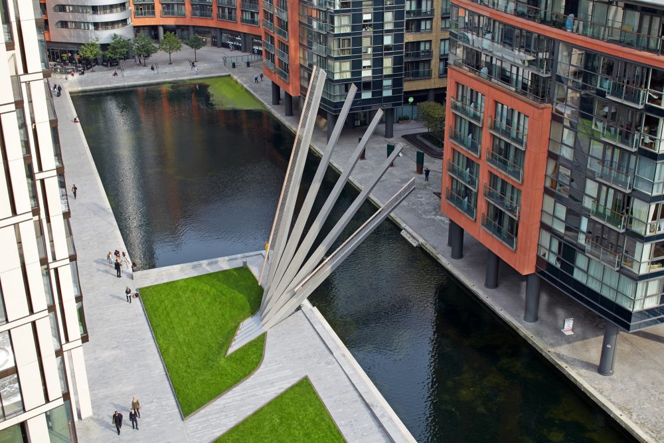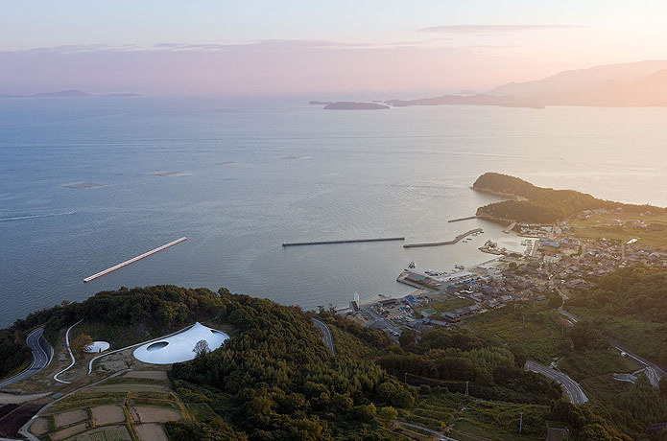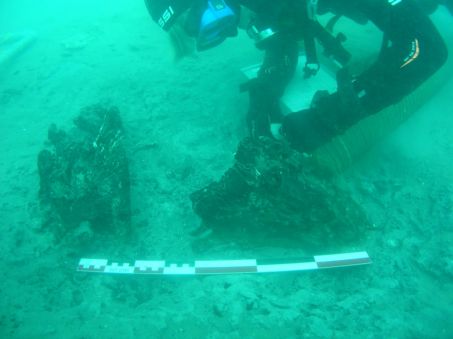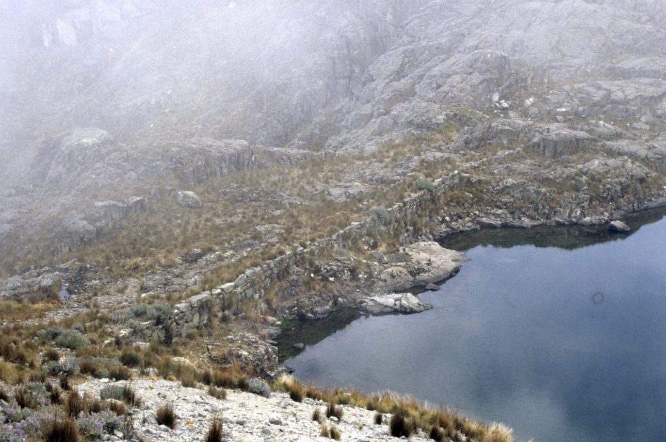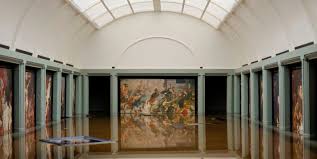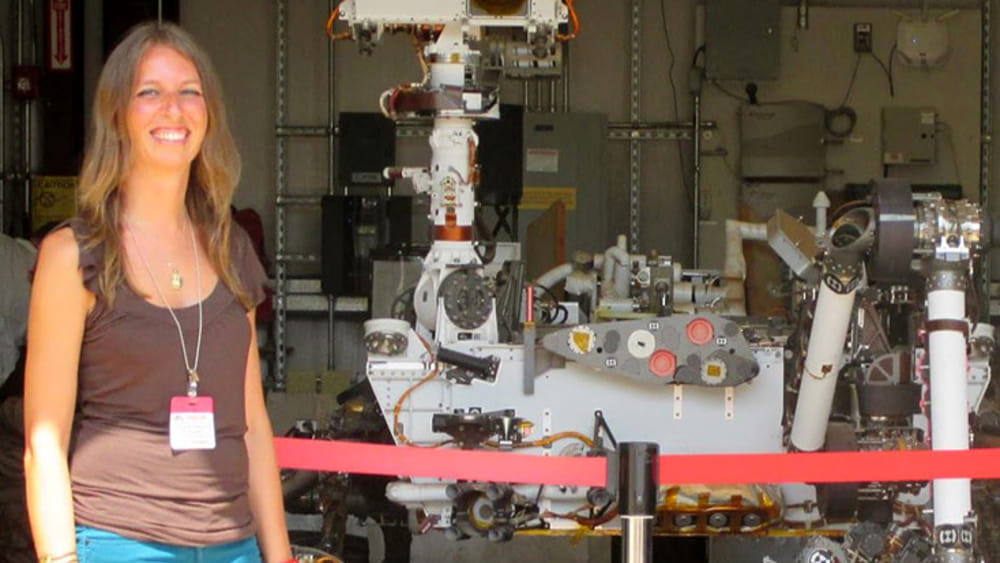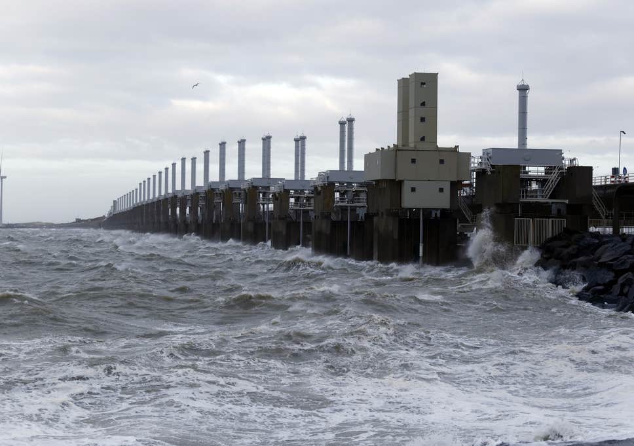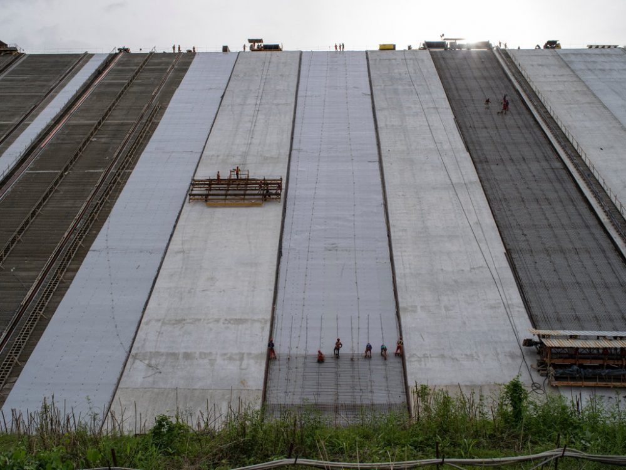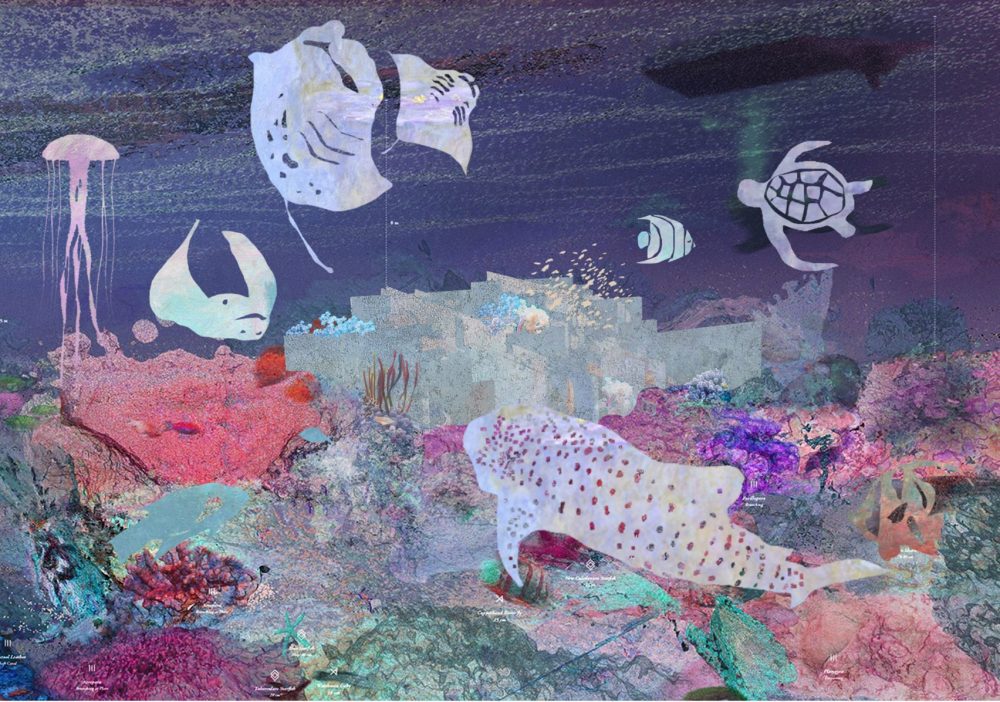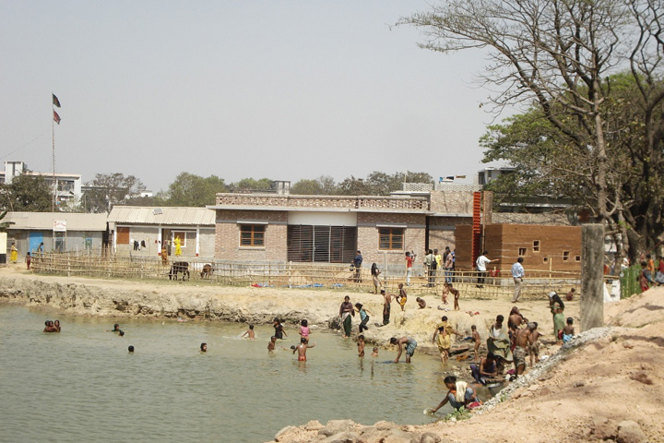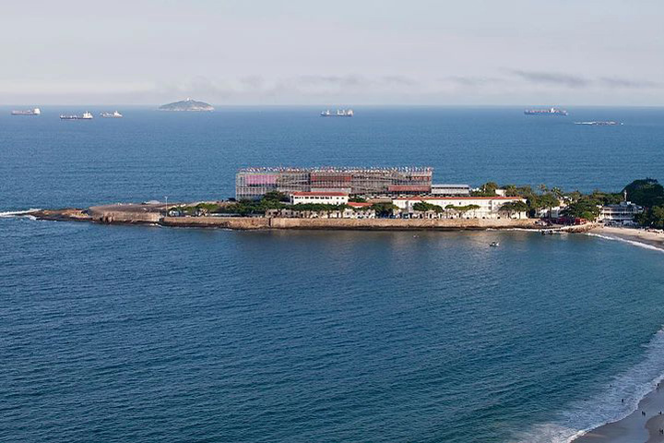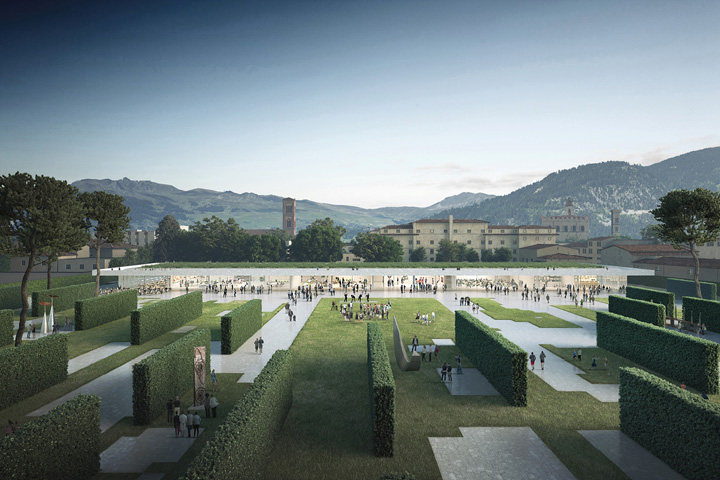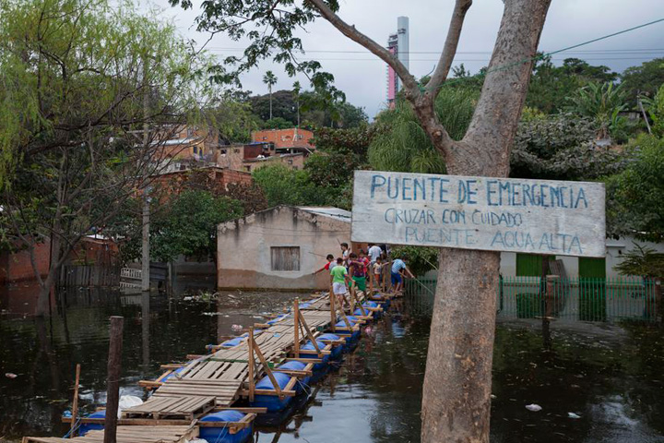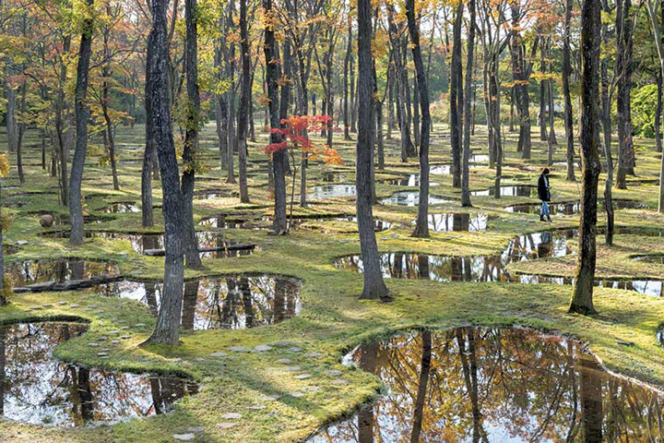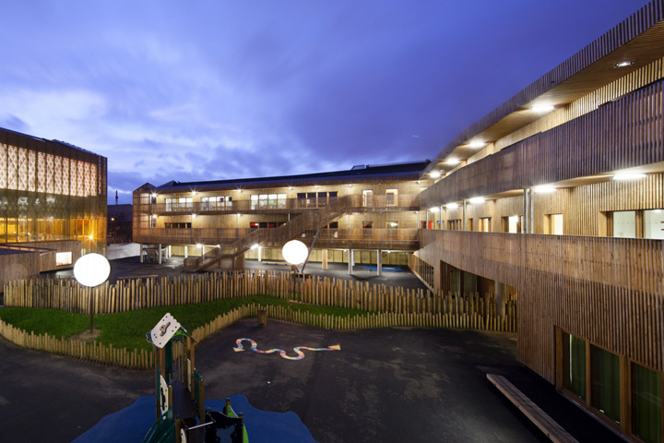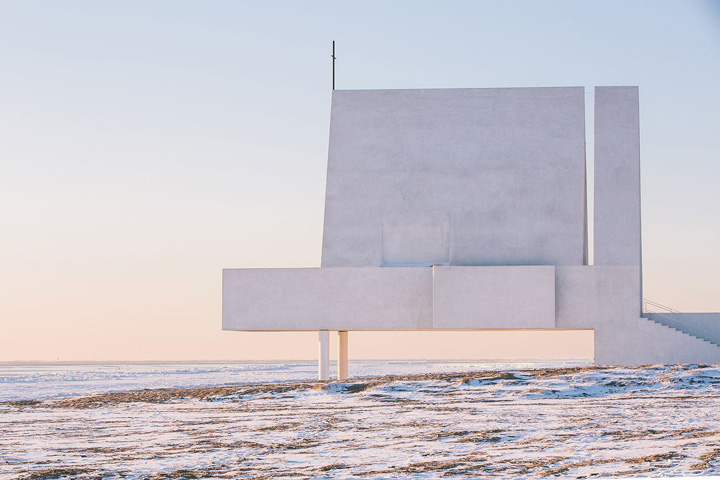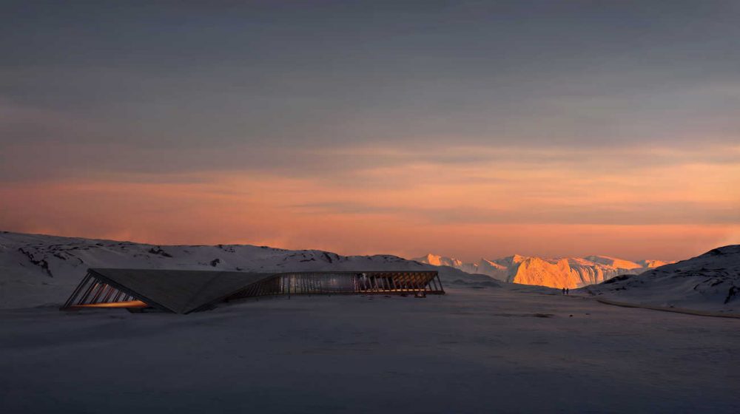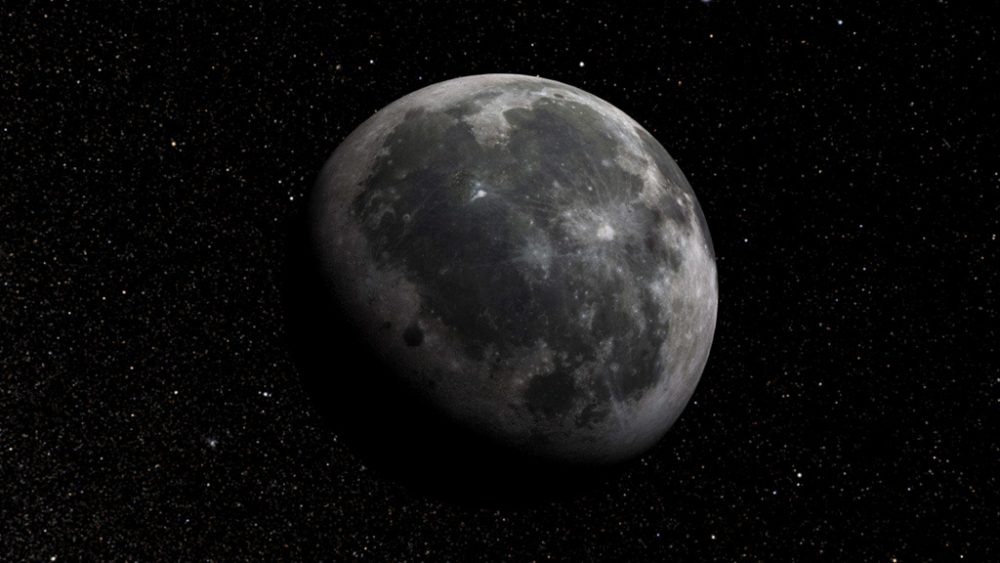Oostersceldekering, la diga olandese — The Dutch Dam
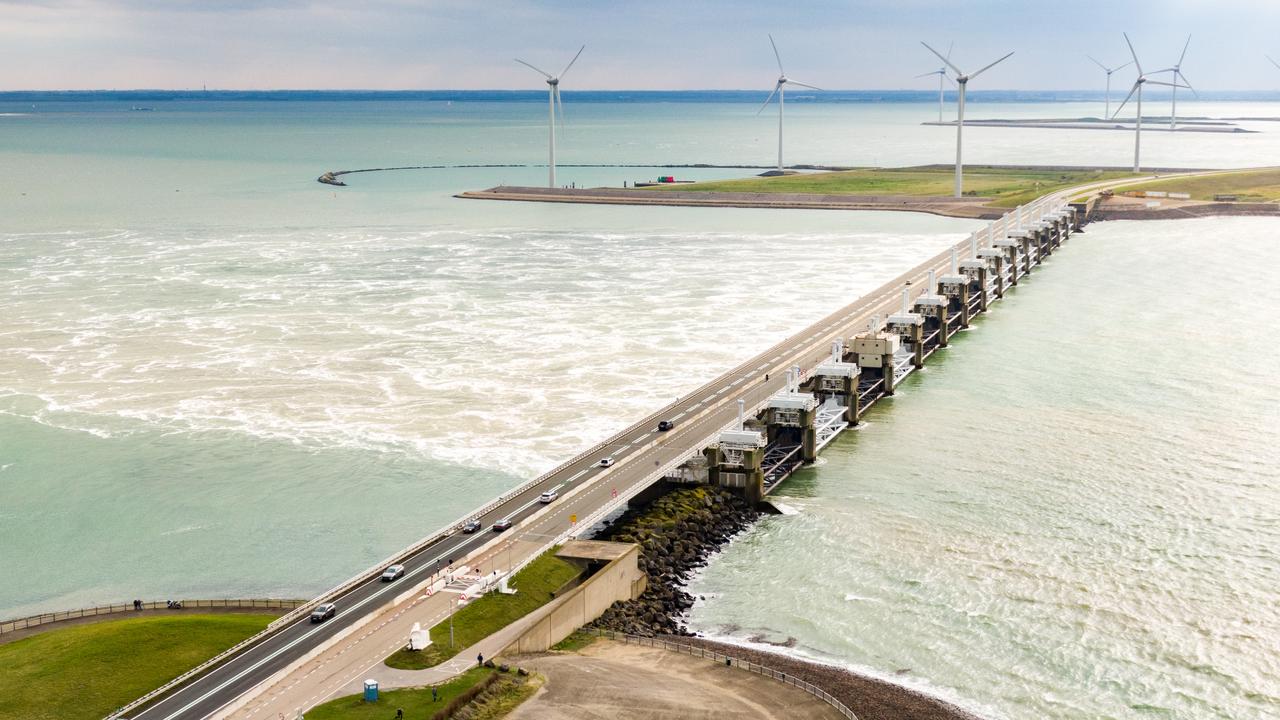
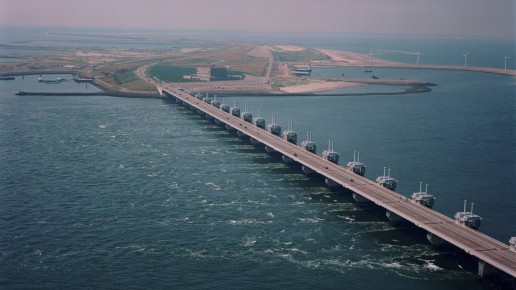
Fa parte del Piano Delta, il più grande sistema di protezione dalle inondazioni in tutto il mondo. La Oostersceldekering è lunga circa 9 chilometri. Con un costo complessivo di 2,5 miliardi di euro si è riusciti a proteggere un territorio a rischio idrogeologico. È una struttura di lunghezza totale di lunga 25 km con pilastri alti 30 metri e con un peso totale di oltre 20000 tonnellate. Al raggiungimento del livello critico del mare le due paratoie, di lunghezza 210 metri e altezza 22 metri e costituite da 15000 tonnellate di acciaio, vengono sbarrate con l’ausilio di un sistema centralizzato. In ordine di grandezza, si posiziona al primo posto la diga dell’Oosterscheldekering della Schelda che è formata da 65 piloni e 62 paratie che vengono alzate quando il livello del mare raggiunge l’altezza critica.
OOSTERSCHERSCHELDEKERING #Watersnoodmuseum #Buildingcue #Deltawerkwn #tempodacqua #thetimeofwater
After the disaster of 1953, work began on the largest flood protection system in the world. With the name of Piano Delta, Holland could boast of this disk consisting of three permanently closed structures, four barriers to face the storms and six dams. A structure of such enormous dimensions has never been built. The barrier consists of 65 pillars of 30 to 40 meters high and 62 sliders of 42 meters wide and 6 to 12 meters high. That makes the defense barrier (cost 2.5 billion euro) one of the most impressive hydraulic constructions in The Netherlands. The construction of the 9 kilometer long storm surge barrier the “Oosterscheldekering” is a complex and unique project.
A lot of discussion precedes the construction of the barrier. At first, the plan is to close off the Oosterschelde with a solid dam. However, fishermen and nature conservationists revolt against this plan. The Oosterschelde is a unique nature reserve with more than 70 species of fish, 140 species of aquatic plants and algae and 350 species of benthic animals, which live on the sea bed. Building a solid dam would result in this nature reserve suffering irreparable damage. Completely closing off the sea arm means the end of the salt water environment in the Oosterschelde and therefore also the cultivation of mussels and oysters. The protest – with the Oosterschelde Open as battle cry – does not fall on deaf ears. In 1975, the then Cabinet came up with the proposal to build an open barrier that could be closed by means of gates – if necessary. A permeable barrier is much more expensive than a solid dam and thus the Cabinet’s proposal leads to fierce debates. In 1979 parliament approved the plan for the construction of the Oosterscheldekering.
Il ponte mobile di Merchant Square a Londra— Merchant Square Footbridge in London
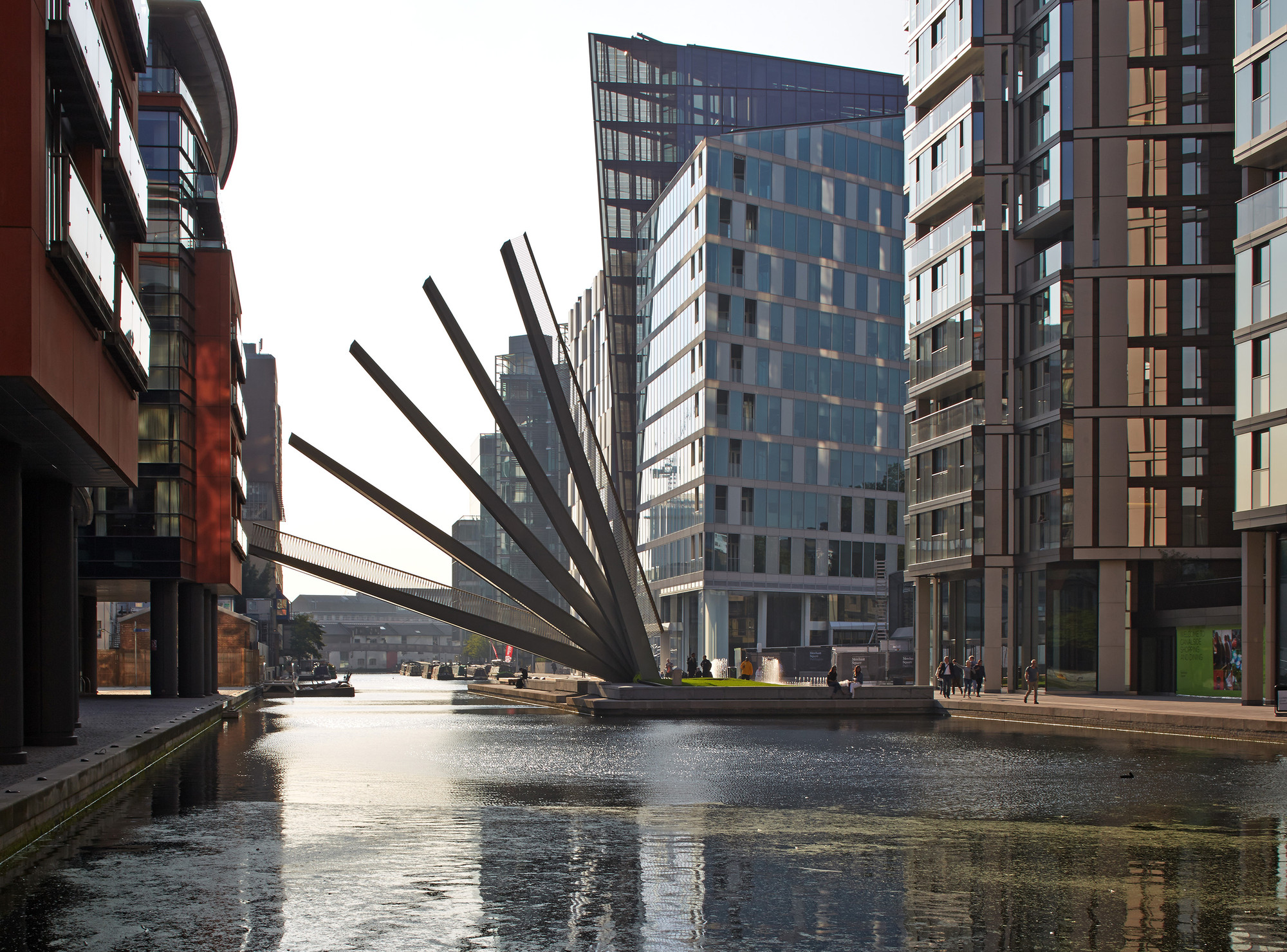

Knight Architects e AKT II per l’ingegneria strutturale hanno progettato il Merchant Square Footbridge, struttura a sbalzo larga tre metri che si estende per venti metri e attraversa il Grand Union Canal. Quando serve, viene sollevata utilizzando martinetti idraulici con un’azione simile a quella di un tradizionale ventilatore giapponese. Questo crea una scultura cinetica la cui silhouette è sia leggibile che straordinaria e che ben si adatta alla posizione accanto al canale. Le cinque travi di acciaio fabbricate che formano il ponte si aprono in sequenza, con il primo che sale ad un angolo di 70 gradi e l’ultimo raggiunge la distanza richiesta sul canale di 2,5 m di altezza per 5,5 m di larghezza a metà canale. I contrappesi sagomati aiutano il meccanismo idraulico e riducono l’energia necessaria per spostare la struttura (photo Edmund Sumner).
MERCHANT SQUARE FOOTBRIDGE #Merchantsquarefootbridgebyarchdaily #Knightsarchitects #tempodacqua #thetimeofwater
Knight Architects and structural engineers AKT II have designed the Merchant Square Footbridge, the 3m wide cantilevered structure spans 20m across the Grand Union Canal and is raised using hydraulic jacks with an action similar to that of a traditional Japanese hand fan. This creates a kinetic sculpture whose silhouette is both legible and extraordinary and which is well suited to the position next to the canal. The five fabricated steel beams forming the deck open in sequence, with the first rising to an angle of 70 degrees and the last achieving the required clearance over the canal of 2.5m tall by 5.5m wide at mid channel. Shaped counterweights assist the hydraulic mechanism and reduce the energy required to move the structure(p hoto Edmund Sumner).
Knights Architects: with a wealth of specialist design experience, the diverse team of experts is well-versed in bringing clarity, integrity and innovation to complex infrastructure projects. Their service is tailored and accessible, providing the unique blend of skills required for each project. They pride themselves on becoming an integral part of team, seeking to distil the political and cultural context of a project to deliver bespoke solutions that reflect the society they design for.
Goccia d’acqua … a forma di museo in Giappone— Water drop shaped … like a museum in Japan
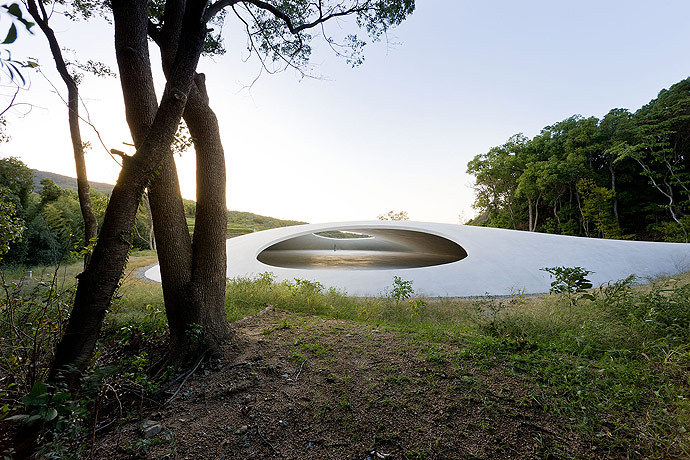
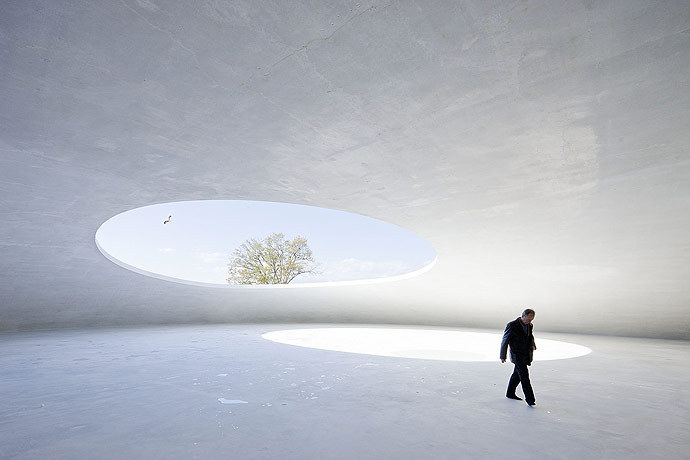
Il Museo d’Arte di Teshima (2010) sorge su una collina sull’isola di Teshima e si affaccia sul mare interno di Seto. Il museo che ha la geometria di un agoccia d’acqua in appoggio, si trova nell’angolo di una terrazza di riso che è stata restaurata in collaborazione con i residenti locali. Strutturalmente, l’edificio è costituito da un guscio di cemento, privo di pilastri, che copre uno spazio di circa 40 per 60 metri e con un’altezza massima di 4,3 metri. Due aperture ovali nel guscio consentono al vento, ai suoni e alla luce del mondo esterno di entrare in questo spazio organico in cui natura e architettura si intrecciano. Nello spazio interno, l’acqua scorre continuamente dal terreno in un giorno di movimento.
TESHIMA ART MUSEUM #Teshimaartmuseumsite #Ryue Nishizawa #tempodacqua #thetimeofwater
Teshima Art Museum (2010) stands on a hill on the island of Teshima overlooking the Seto Inland Sea. The museum, which resembles a water droplet at the moment of landing, is located in the corner of a rice terrace that was restored in collaboration with local residents.
Structurally, the building consists of a concrete shell, devoid of pillars, coving a space about 40 by 60 meters and with a maximum height of 4.3 meters. Two oval openings in the shell allow wind, sounds, and light of the world outside into this organic space where nature and architecture intimately interconnect. In the interior space, water continuously springs from the ground in a day long motion.
Ryue Nishizawa is born in Tokyo, 1966. Degree in M.A. (Architecture), Yokohama National University. Joined Kazuyo Sejima & Associates in 1990, established SANAA with her in 1995, established Office of Ryue Nishizawa in 1997. Professor at Yokohama Graduate School of Architecture.
Recipient of international awards, including the Gold Lion at the 9th Venice Architecture Biennale, in 2004, and the Pritzker Prize in 2010.
Significant Works: Weekend House (1998, Gunma), 21st Century Museum of Contemporary Art, Kanazawa* (2004, Ishikawa), Honmura Lounge & Archive (2004, Naoshima, Kagawa), Moriyama House (2002-05, Tokyo), Marine Station Naoshima, co-designed with Sejima Kazuyo (2006, Naoshima), Towada Art Center (2008, Aomori). The Teshima Art Museum was awarded the 25th Murano Togo Prize in 2011.
Una foresta del 6000 a. C. sotto il mare — 6000 b.C. forest under the sea
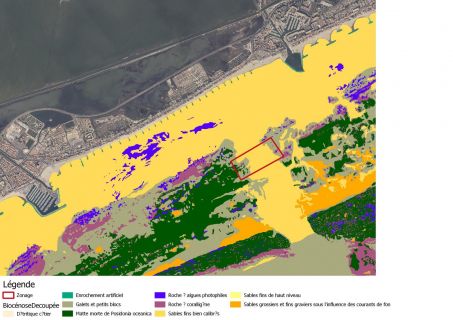
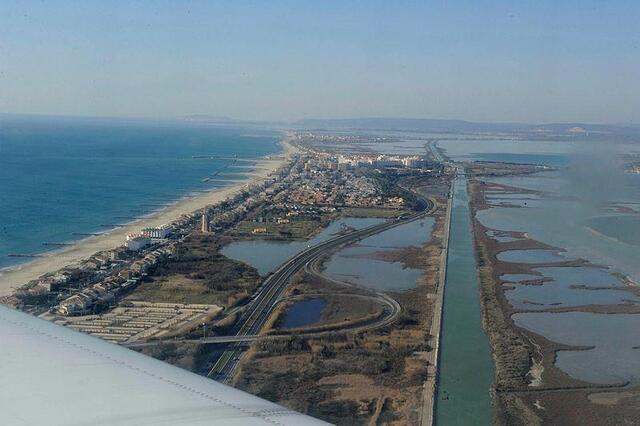
L’hanno scoperta gli scienziati del Centro di Ricerca archeologica subacquea della Linguadooca a circa un chilometro dalla costa di Palavas-les-Flots. È una foresta sommersa da 8000 anni. Ed è un bellissimo racconto in cui i protagonisti sono l’acqua e il tempo; non è legato al cambiamento climatico, ma è un’affascinante testimonianza dell’acqua come dimensione del tempo. La datazione al carbonio 14 è stata quindi utilizzata per stimare l’età della foresta: 6000 a.C. che, in effetti, coincide con il periodo in cui l’innalzamento del livello del mare è stato molto rapido. Esistono solo altre due altre foreste sottomarine nel mondo. La prima è stata scoperta al largo dell’Alabama (nel video), negli Stati Uniti, nel 2005, per effetto dell’uragano Katrina; la seconda, nel 2014, vicino al Galles. (Immagini tratte dal sito www.sciencesetavenir.fr)
FORESTA SOMMERSA IN FRANCIA #archeologiasubacquea #tempodacqua #thetimeofwater
Scientists from the Languedoc Underwater Archaeological Research Center discovered the forest about a kilometer from the coast of Palavas-les-Flots. It has been submerged for 8000 years. And it is a beautiful story whose protagonists are water and time; it is not linked to climate change, but it is a fascinating testimony of water as a dimension of time. Carbon 14 dating was then used to estimate the forest age: 6000 years B.C. which, in fact, coincides with the period when the sea level rise was very rapid. There are only two other underwater forests in the world. The first one was discovered off the coast of Alabama (see in the video), in the United States, in 2005, due to the effect of Hurricane Katrina; the second, in 2014, near Wales.
The carbon 14 dating carried out on these woody elements dated them to 6000 years B.C. The plants were identified as oaks by a xylological study. To date, only two other examples of drowned forests are known in the world. In Mobile, off the coast of Alabama (United States), revealed by Hurricane Katrina (in 2005) and dated 50,000 years ago; and in Wales, exposed by a storm, in 2014. These exceptional discoveries are direct indicators of the position of the palaeo-littoral as it was before the rise in sea level, during the Holocene, the geological period of the last 10,000 years. They constitute a proven marking of the localization of the coastline of the time.
Si stanno sciogliendo i ghiacciai delle Ande — Glaciers in the Andes are melting
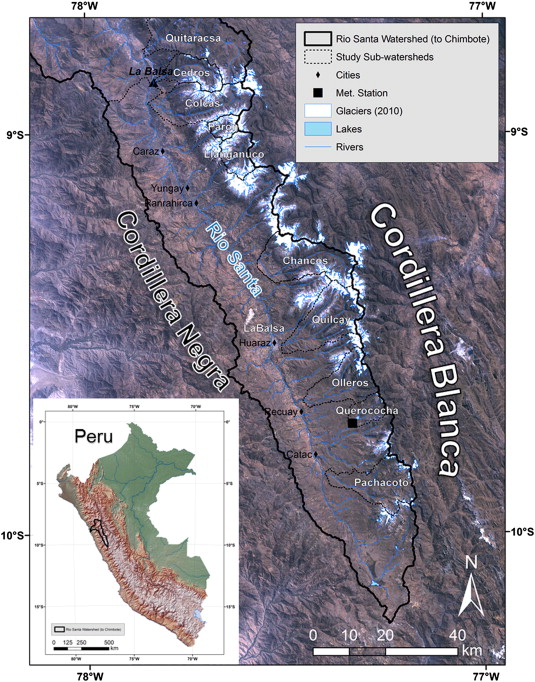
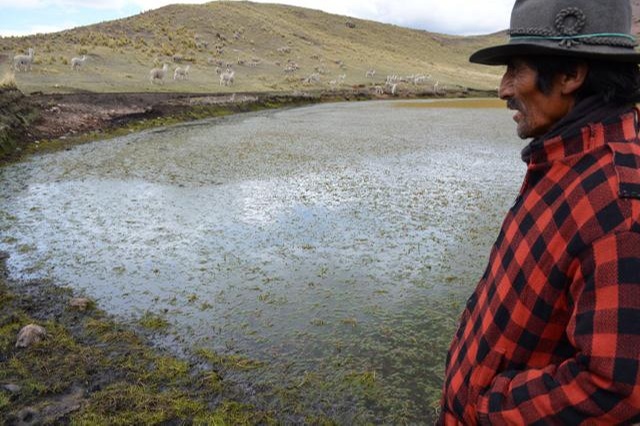
La superficie dei ghiacciai delle Ande si è ridotta del 25 per cento in poco più di vent’anni a causa del cambiamento climatico. Ne soffre l’agricoltura della Cordillera Blanca che nei mesi di siccità utilizza l’acqua dei ghiacciai per l’irrigazione e di conseguenza per le 250mila persone che abitano le montagne. Dopo l’insuccesso di un progetto idrico complesso, si sta provando a integrare le antiche dighe abbandonate sulla Cordillera Negra, dove non ci sono ghiacciai, con i sistemi idrici contemporanei. Le Ande sono la più grande catena montuosa nel mondo e provvedono al sostentamento di 160 milioni di persone in sette paesi.
GHIACCIAI NELLE ANDE studio di Patrick Burns e Anne W. Noline #tempodacqua #thetimeofwater
The surface of the Andes glaciers has shrunk by 25 percent in just over twenty years due to climate change. This is causing significant suffering for the agriculture of the Cordillera Blanca which in the months of drought used the water of the glaciers for irrigation and consequently for the 250 thousand people who live in the mountains. A very complex water supply project did not work. Now they are trying to integrate the ancient abandoned dams on the Cordillera Negra, where there are no glaciers, with contemporary water systems. The Andes are the largest mountain range in the world and provide for the livelihood of 160 million people in seven countries.
Over the past few decades there has been an increasing interest in building micro-dams across the whole of the Cordillera Negra, North-Central Andes, Peru. Given the difficulties in maintaining a regular flow of water, especially during the dry season, it is a logical response to a pressing need. Indigenous skill and landscape knowhow informed the selection of sites for damming. Modern engineers have followed their lead, such that present-day micro-dams often occupy the same space as the prehispanic ones. Aside from the obvious destruction of cultural heritage – usually without a proper archaeological survey – there is one other problem with this policy: not all the old dams which are now being reconstructed were built for retaining just water. For more information read here
Video di città sommerse: ne abbiamo bisogno? — Flooded cities videos: do we need them?
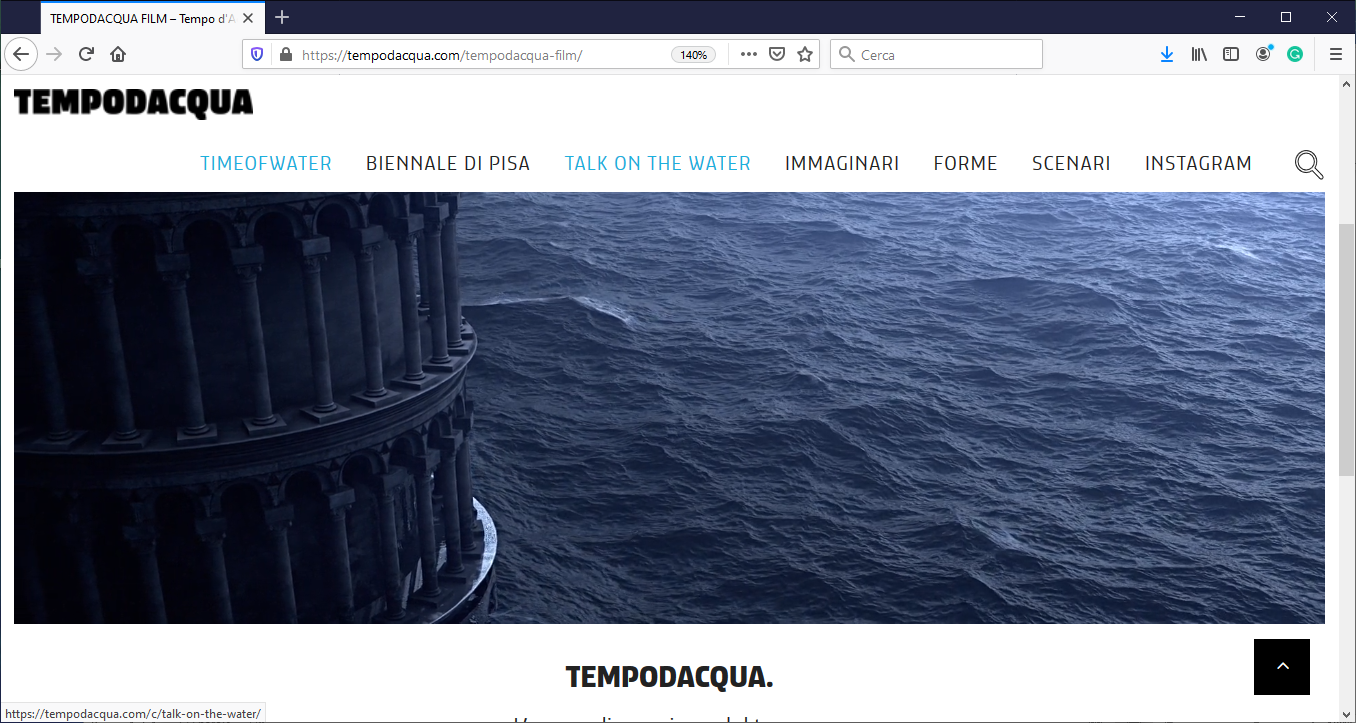
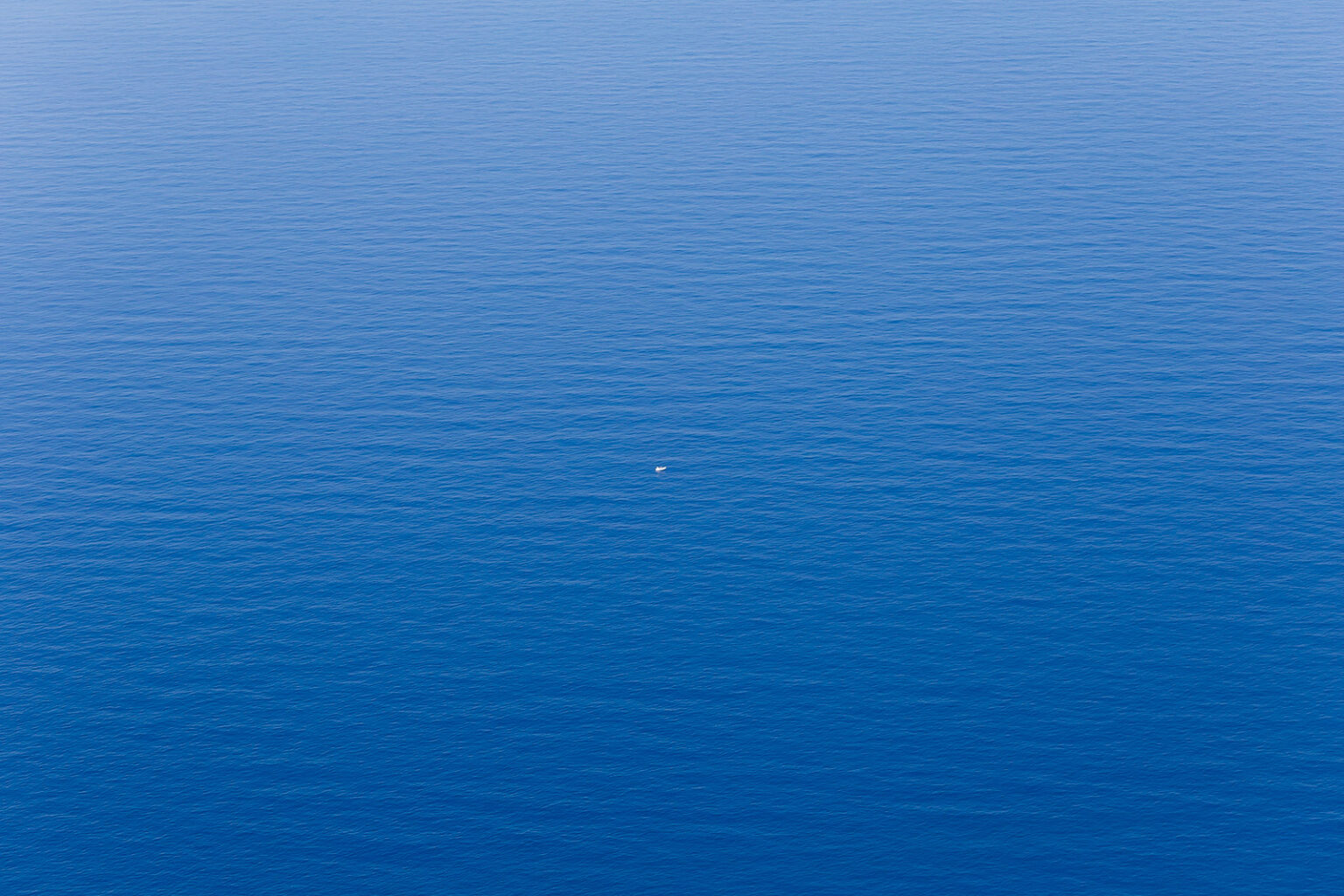
L’ultimo è stato proiettato all’Armory Show, una fiera d’arte contemporanea che si è appena conclusa (marzo 2020), a New York. È un video di Tezi Gabunia, un’artista georgiano, che fa vedere una sala del Louvre di Parigi che si riempie lentamente d’acqua fino a esserne quasi sommersa. L’acqua, segnale del cambiamento climatico, inascoltata, diventa tragedia e distruzione. Il cambiamento climatico non riguarda solo l’Antartide, i ghiacci che si sciolgono e i terreni riarsi nel sud del mondo. È qui e ora. La torre di Pisa, il Louvre a Parigi o Londra sommersi fanno crescere la nostra consapevolezza e mutano il nostro modo di fare architettura. Immagine in apertura e video dal sito www.ignant.com.
BREAKING NEWS: FLOODING OF THE LOUVRE Tezi Gabunia #ArmoryShow, TeziGabunia #tempodacqua #thetimeofwater
The last one has been shown in the contemporary art fair that has just ended (march 2020), at the Armory Show in New York. The video by Tezi Gabunia, a Georgian artist, shows a room in the Louvre in Paris that slowly fills with water until it is almost submerged. Water is a sentinel of climate change that, ignored, becomes tragedy and destruction. Climate change is not just about Antarctica, melting ice and parched land in the south of the world. It is here and now. The Tower of Pisa, Louvre in Paris or London city submerged increase our awareness and change the way we do architecture.
Global temperatures and sea levels are rising. Low-lying coastal cities are already experiencing devastating floods and working to come up with creative solutions to combat rising tides. Some cities are sinking due to increasing sea levels slowly encroaching on their coasts, while others are sinking because of excessive groundwater pumping that creates a change in pressure and volume that causes land to sink. Here are 11 sinking cities that are in danger of disappearing: Jakarta, Indonesia; Lagos, Nigeria; Houston, Texas, Dhaka, Bangladesh; Venice Italy, Virginia Beach, US; Bankok, Thailandia; New Orleans, US; Rotterdam, The Netherlands; Alwxandria, Egypt; Miami, US (for more information, click here)
.
Osservare l’acqua dallo spazio — Water Monitoring from Space
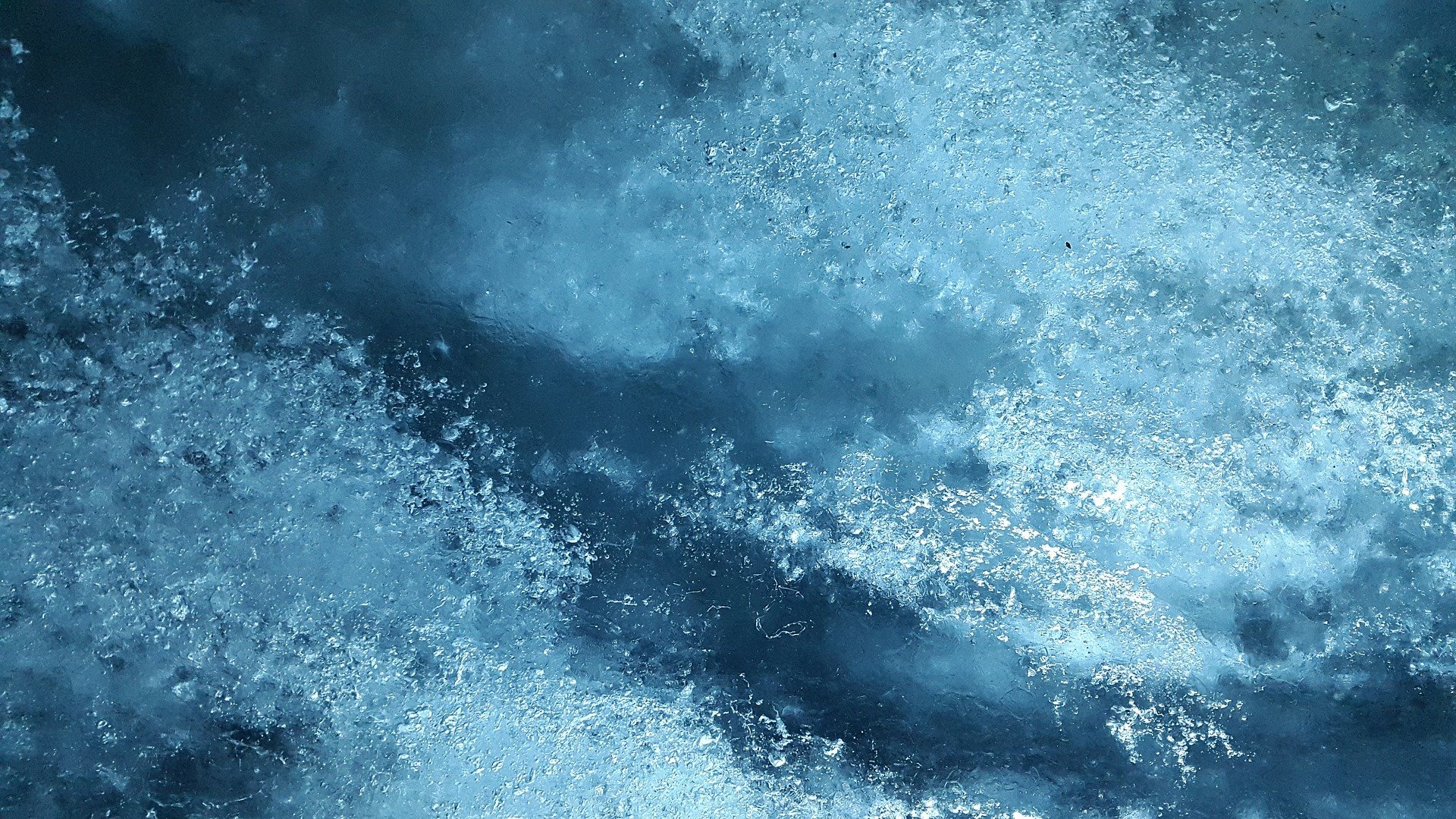
Si chiama WaMos Water Monitorin from Space e se ne occupa un’italiana, Elisa Fagiolini, che è CEO/CTO del progetto. In un’intervista concessa al centro di ricerca tedesco GFZ e ripresa da Perugia Today, Elisa ha spiegato che quando il ghiaccio sulla Groenlandia si scioglie, i ghiacciai perdono massa che scorre nel mare. Questo si può misurare dallo spazio, così come i serbatoi di acque sotterranee sotto la California sia quando stanno perdendo massa e anche quando il terreno è saturo d’acqua e quindi non può più assorbire la pioggia, aumentando il rischio di inondazioni. Con l’aiuto delle misurazioni dei campi gravitazionali, si possono prevedere sia la carenza d’acqua, sia le inondazioni.
WA.MO.S WATER MONITORING FROM SPACE Elisa Fagiolini #GZEHelmholtzCenterPotsdam #tempodacqua #thetimeofwater
It’s called Space’s WaMos Water Monitoring from Space. Elisa Fagiolini, who is CEO / CTO of the project, takes care of it. In an interview granted to the German research centre GFZ , also quoted in Perugia Today, Elisa explained when the ice on Greenland melts, the glaciers lose mass which flows in the sea. This can be measured from space. Another application is the measurement of groundwater reservoirs under California both when they are losing mass and when the ground is saturated with water and therefore can no longer absorb rain, increasing the risk of flooding. With the help of gravitational field measurements, both water shortages and floods can be predicted.
It’s used as measurements of gravity, i.e. gravimetry, to find out about the distribution of water on Earth. With the help of data from the satellite missions GRACE (2002 to 2017) and GRACE-Follow On (since mid-2018) we calculate maps of the Earth’s gravitational field every month. These maps not only depict continents and ocean basins with crusts of varying densities, but also the density and mass shifts in the Earth’s mantle as well as short-term changes in mass on and below the Earth’s surface.
Abbiamo bisogno di NEED? — Do we really need NEED?
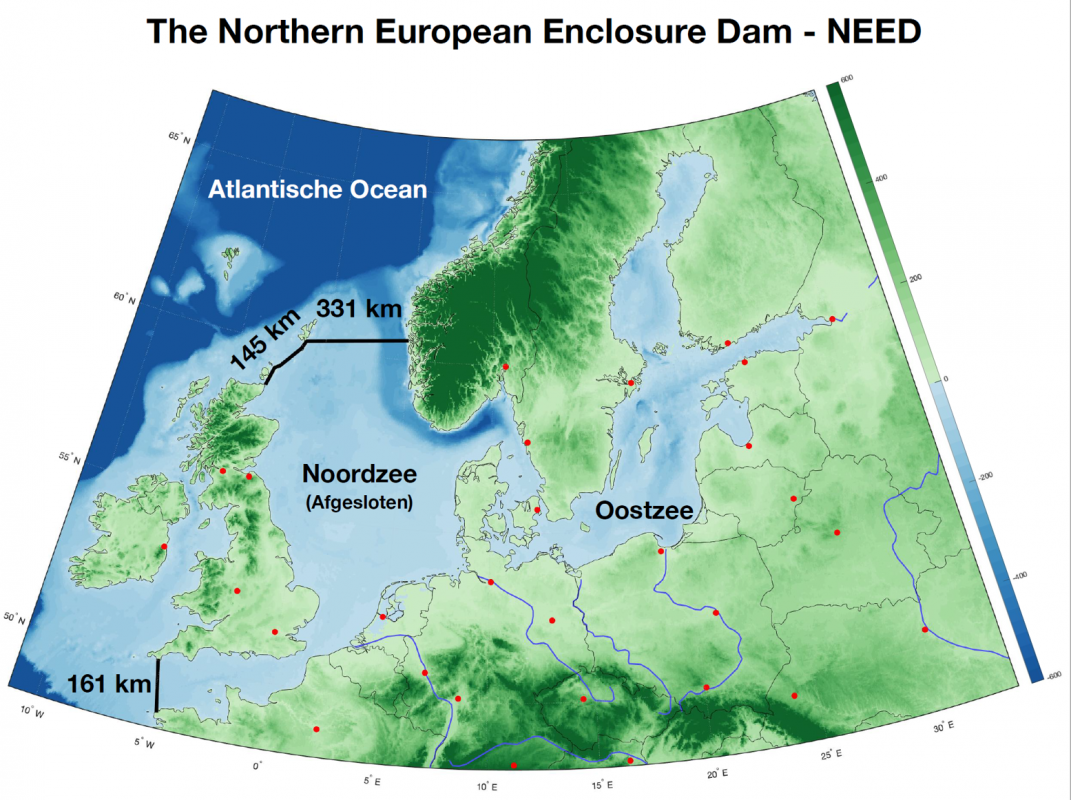
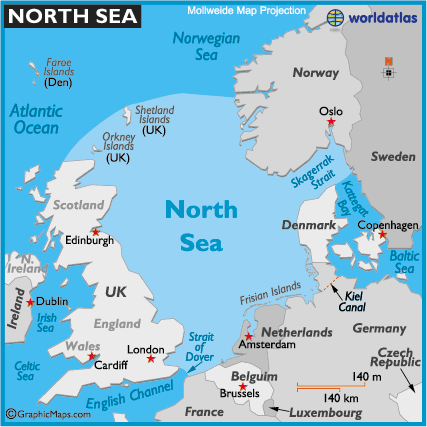
Se non si riesce a contenere il cambiamento climatico, si pensa di agire localmente. Sjoerd Groeskamp, un oceanografo del Royal Netherlands Institute for Sea Research, ha proposto di costruire due dighe per confinare il Mare del Nord e difendere l’Europa settentrionale dall’innalzamento del livello del mare, nel Canale della Manica tra Francia e Inghilterra e tra Scozia e Norvegia per 637 chilometri in totale. (leggi il documento originale di Groeskamp) Foto in alto The Indipendent.
NEED – NORTHERN EUROPEAN ENCLOSURE DAM #Sjoerd Groeskamp
If climate change cannot be contained, action is taken locally. Sjoerd Groeskamp, an oceanographer from the Royal Netherlands Institute for Sea Research, proposed building two dams to confine the North Sea and defend northern Europe from rising sea levels in the English Channel between France and England and between Scotland and Norway for a total of 637 kilometers. (see here and here)
The proposed NEED aims to construct two dams of a combined length of 637 km. The first between northern Scotland and western Norway (476 km) and the second between France and southwestern England (161 km). The project intends to separate the North and Baltic Seas from the Atlantic Ocean to protect Northern Europe against SLR. The project classifies the solutions to SLR into three categories namely, taking no action, protection, and managed retreat — and categorises NEED into the second category. NEED is expected to have the least direct impact on people’s daily lives and can be built at a reasonable cost. It can be implemented in other regions in the world including the Persian Gulf, the Mediterranean Sea, the Baltic Sea, the Irish Sea, and the Red Sea.
La diga tra Egitto ed Etiopia — The dam between Egypt and Ethiopia
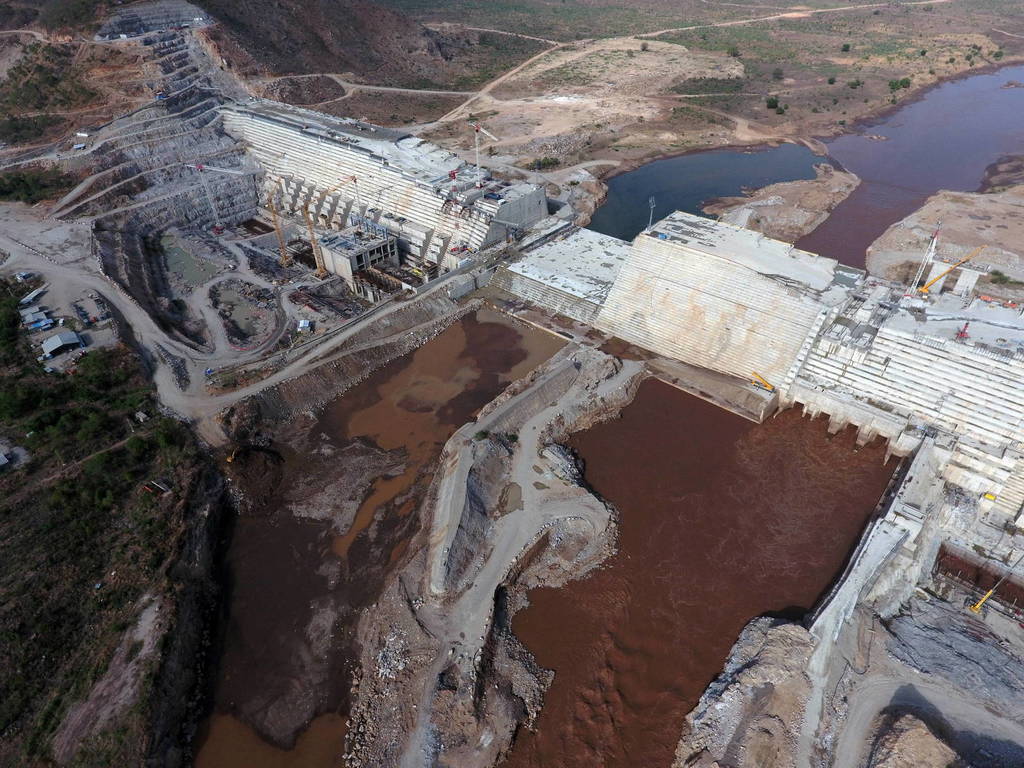
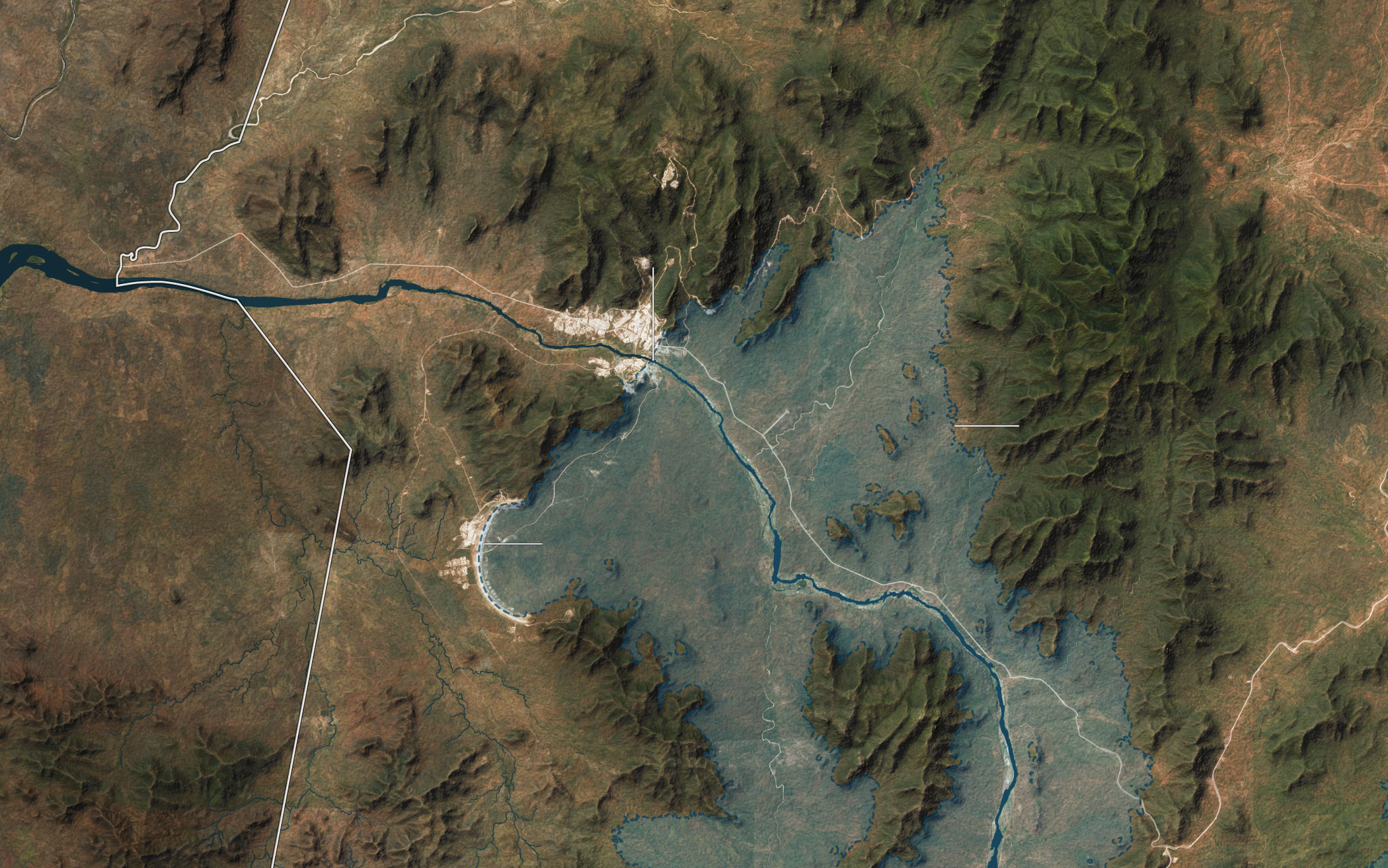
Quando si parla di dighe, si pensa all’Olanda. Ma le dighe sono motori per l’economia, ovunque ci sia acqua. E per l’acqua si litiga di più che per il petrolio così afferma l’Unesco, in un suo recente rapporto. In Etiopia sta per essere completata una diga idroelettrica sul fiume Nilo a più di 3000 metri di altezza. Nella prossima estate, si potrà cominciare a riempire il bacino. La diga è molto importante per l’economia etiope. Ma l’opera minaccia di ridurre ulteriormente l’approvvigionamento idrico dell’Egitto, paese desertico e per lo più abitato proprio sulle sponde del fiume.
GRAND RENAISSANCE DAM ON THE NILE Studio Pietrangeli, Salini Costruttori #progetto #costruzione #tempodacqua #thetimeofwater
When we talk about dams, we think of Holland. But dams are engines for the economy, wherever there is water. And for water there is more controversy than for oil, so says UNESCO in a recent report. In Ethiopia, a hydroelectric dam on the Nile river, more than 3000 meters high, is nearing completion. In the next summer, it will be possible to start filling the basin. The dam is very important for the Ethiopian economy. But the work threatens to further reduce the water supply of Egypt, a desert country and mostly inhabited right on the banks of the river.
The Grand Ethiopian Renaissance Dam project, currently under construction in Ethiopia, is located approximately 40 km downstream of the confluence with the River Beles at a narrow point about 15 km upstream of the Ethiopian border with Sudan. The main dam is a roller compacted concrete (RCC) gravity dam with a maximum height of 175 m and a length of about 2 km at crest elevation, reaching a total volume of about 10 million m3.
Mazatlán Aquarium e mostra di Tatiana Bilbao a Copenhagen — Bilbao’s work on show in Copenhagen
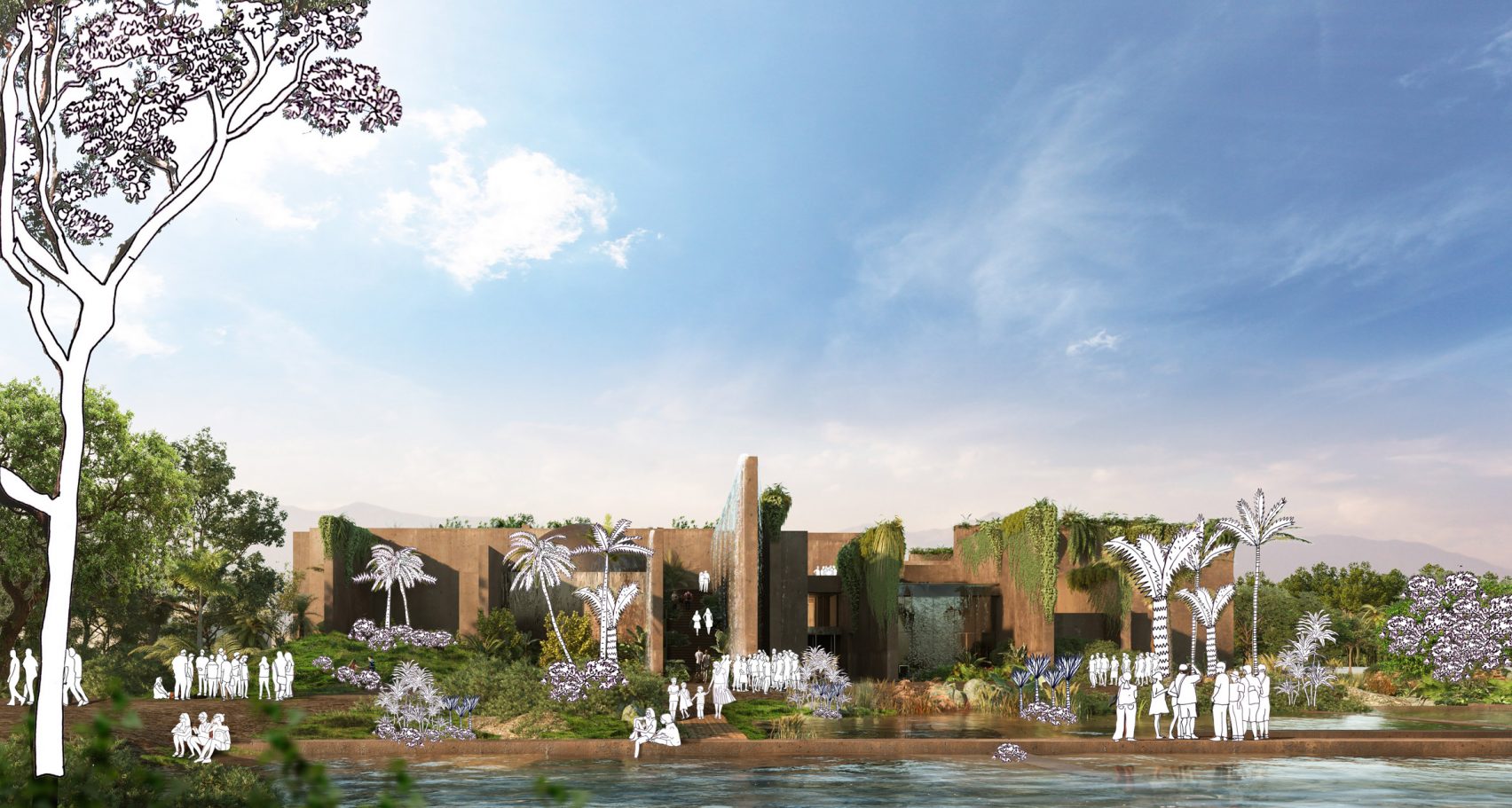
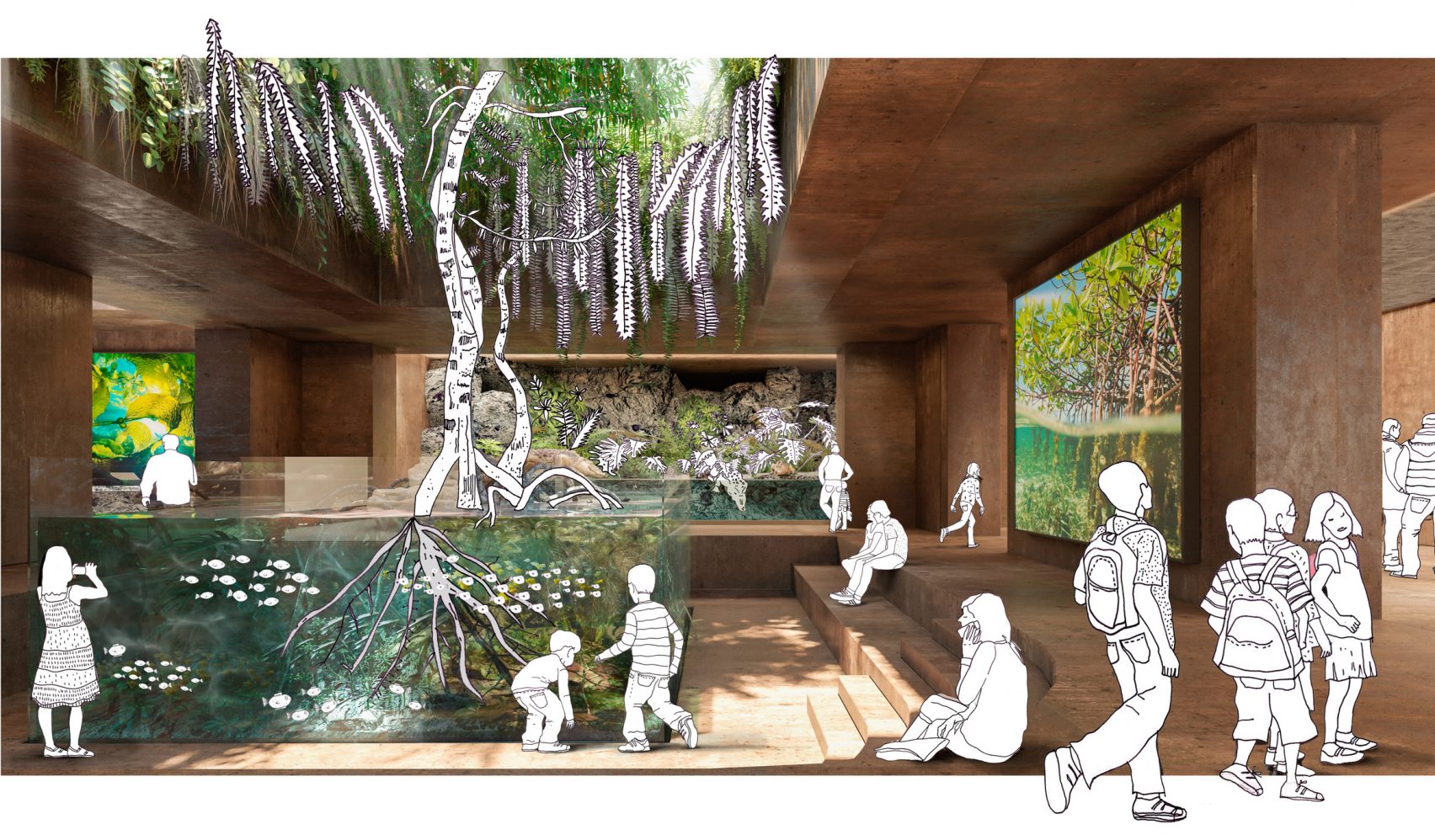
A Copenhagen, in Danimarca, è in corso una retrospettiva di Tatiana Bilbao. L’architetto ha di recente affermato, in un’intervista a Deezen, la sua decisa posizione in contrasto all’isteria da rendering, preferendo il valore del disegno e dei collages che lasciano spazio all’immaginazione e alla condivisione. La mostra si svolge nella città di Biarke Ingels, che ha fatto proprio della visualizzazione dei progetti una nuova formula di comunicazione dell’architettura ( TeD del 2009).
ACQUARIO MAZATLÁN, Tatiana Bilbao #acquariomazatlan #tatianabilbao #tempodacqua #thetimeofwater
The work of Mexican architect Tatiana Bilbao is on show at the Louisiana Museum in Denmark, in an exhibition that includes an imaginary city, a cabinet of curiosities and four full-size architectural mockups. Bilbao operates with closeness and the personal encounter, an approach which can nevertheless end in a major project in a megapolis in Mexico. The exhibition takes place in Copenhagen, the city of Biarke Ingels, BIG, the famous archistar who uses renderings as a form of communication, while Bilbao prefers to use drawings and collages.
Tatiana Bilabao has revealed visuals of a major new aquarium she is building on the Mexican coastline, which is designed to look like a ruin or a shipwreck. The building is planned as an open grid, which will loosely divide the aquarium’s interior into different sections. Each area will be assigned to a different type of marine ecosystem: open sea, coast, land and forest.The building will have monumental concrete walls, draped with indigenous plants and vines. Some of these walls will extend beyond the building volume, which will reinforce the idea of the building as a ruin (in deezen).
Anna Heringer, architettura per la dignità — Architecture for dignity
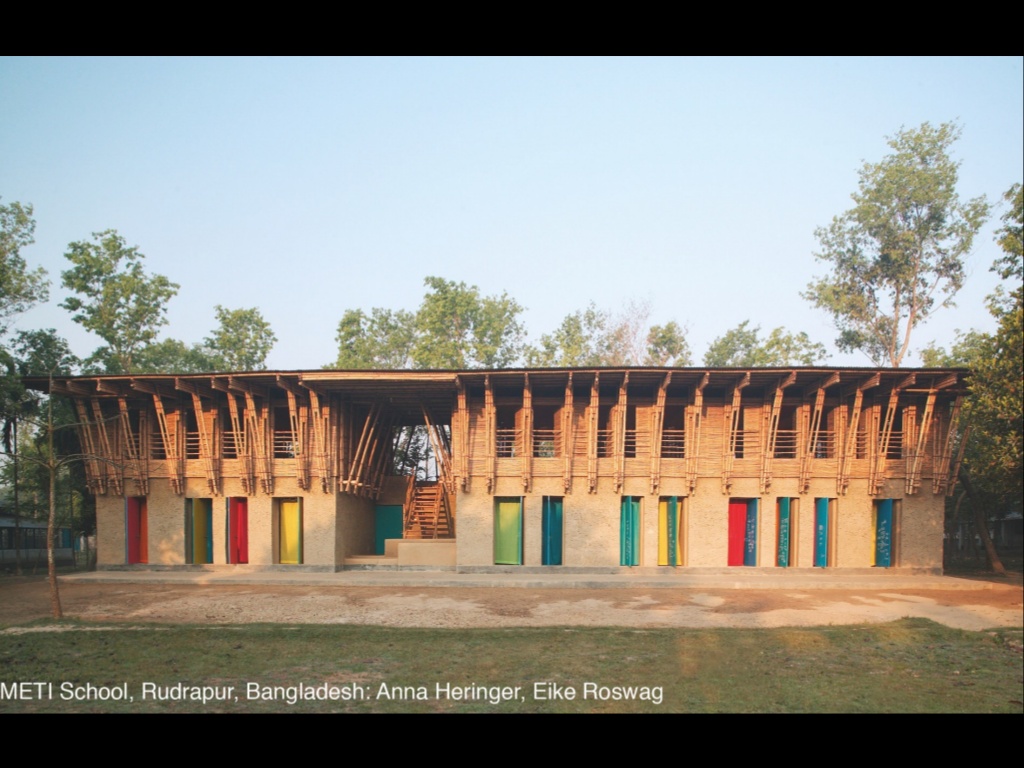
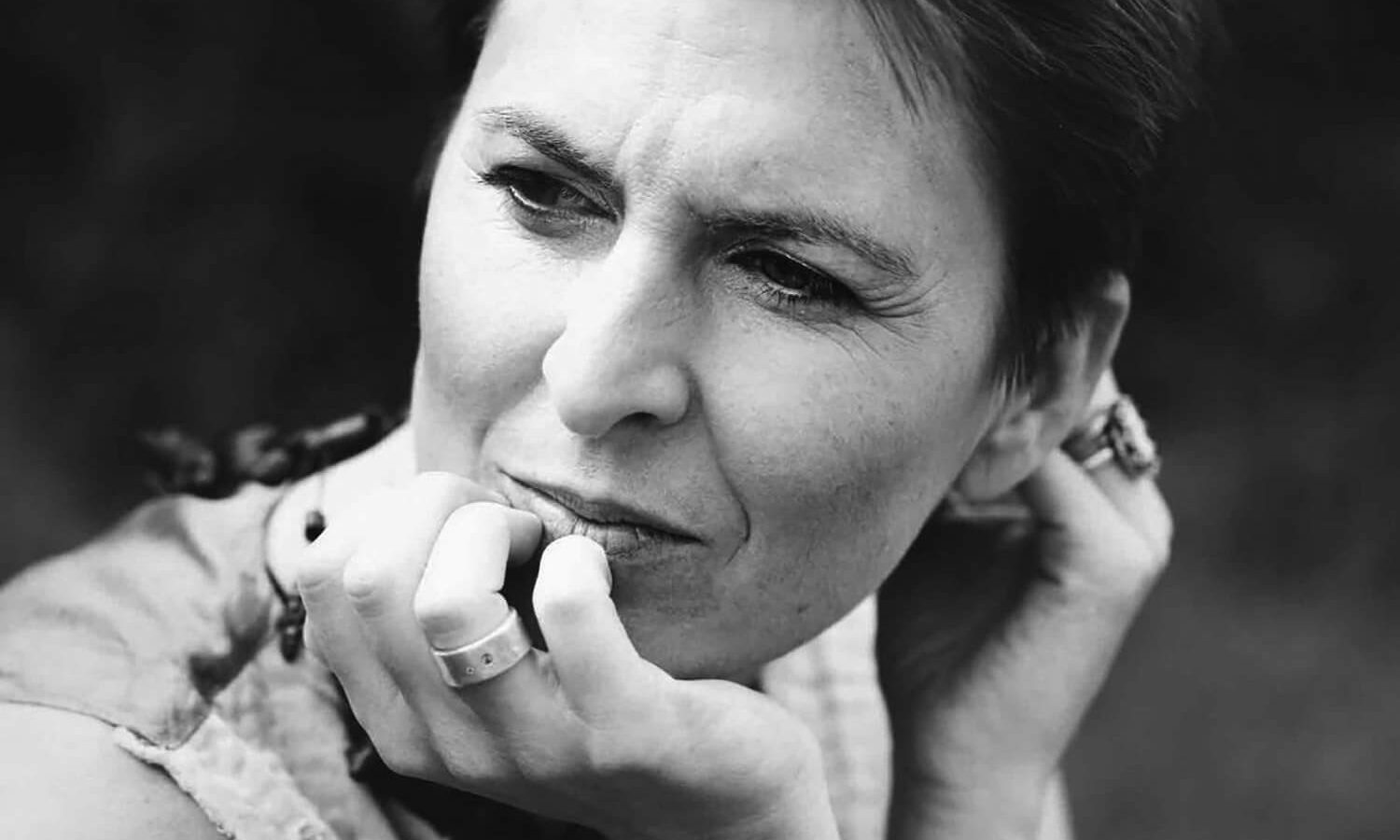
PREMIO INTERNAZIONALE BIENNALE DI PISA – INTERNATIONAL AWARD BIENNALE DI PISA
Per Anna Heringer si “fa architettura”, facendo differenza nella vita delle persone. Responsabile Unesco per il progetto Earthen Architecture, Anna Heringer afferma che “l’architettura è uno strumento che migliora la vita”. Non si tratta solo di avere un tetto sulla testa, ma anche di creare comunità, rafforzare l’autostima, salvaguardare la bellezza e l’identità culturale: tutte voci strettamente legate alla dignità (sopra, workshop on Modern Earthen Structures and Sustainable Architecture, 2009).
.
ANNA HERINGER, Anna Heringer architect #anna heringer #tempodacqua #thetimeofwater
Anna Heringer declares “The vision behind, and motivation for my work is to explore and use architecture as a medium to strengthen cultural and individual confidence, to support local economies and to foster the ecological balance. Joyful living is a creative and active process and I am deeply interested in the sustainable development of our society and our built environment. For me, sustainability is a synonym for beauty: a building that is harmonious in its design, structure, technique and use of materials, as well as with the location, the environment, the user, the socio-cultural context. This, for me, is what defines its sustainable and aesthetic value.”
For Anna Heringer architecture is a tool to improve lives. As an architect and honorary professor of the UNESCO Chair of Earthen Architecture, Building Cultures, and Sustainable Development she is focusing on the use of natural building materials. She has been actively involved in development cooperation in Bangladesh since 1997. Her diploma work, the METI School in Rudrapur got realized in 2005 in collaboration with Eike Roswag and won the Aga Khan Award for Architecture in 2007. Over the years, Anna has realized further projects in Asia, Africa, and Europe. Together with Martin Rauch she has developed the method of Clay Storming that she teaches at various universities, including ETH Zurich, UP Madrid, TU Munich and GSD/Harvard.
Carla Juaçaba, la qualità di vità — Quality of life
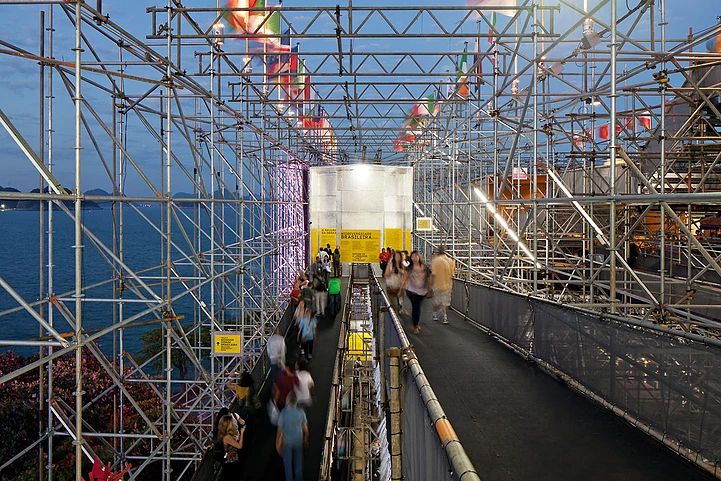
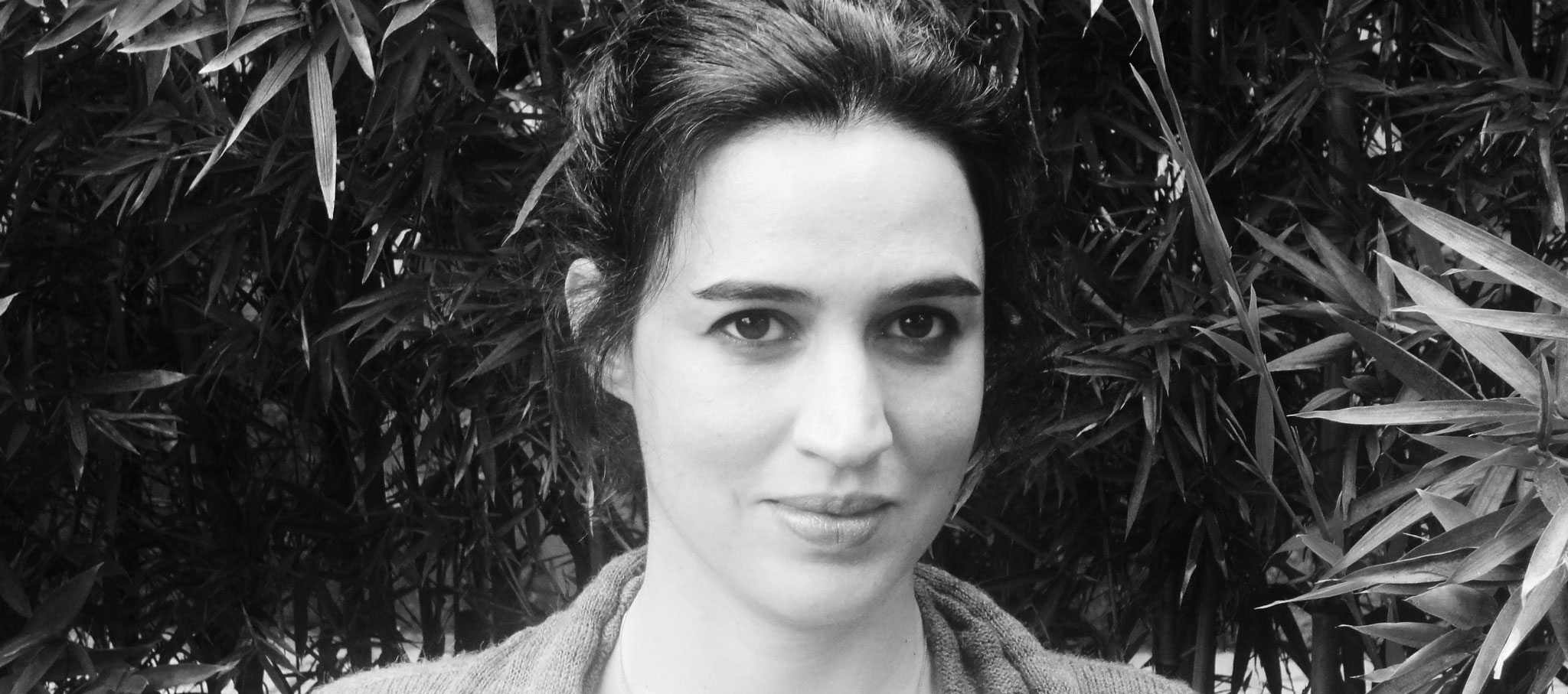
PREMIO INTERNAZIONALE BIENNALE DI PISA – INTERNATIONAL AWARD BIENNALE DI PISA
Carla Juaçaba, architetto brasiliano, noto per il progetto dell’Humanidade Pavilion e per le installazioni alla Biennale di Venezia, nel 2014 e nel 2018, esprime un intenso rapporto con il tempo. Ha fatto sua l’affermazione di Octavio Paz “La figura centrale della nostra nuova visione del tempo è adesso”. Juaçaba lavora sulla funzionalità unità alla bellezza e qualità della vita per coloro che utilizzeranno e abiteranno i suoi edifici.
CARLA JUAÇABA, Carla Juaçaba, #tempodacqua #thetimeofwater
Juaçaba won the arcVision prize for the Humanidade Pavilion, a temporary building made for the international meeting Rio +20, the United Nations Conference on Sustainable Development, in 2012. The jury found that she possessed “creativity in seeking unconventional solutions and enormous sensitivity to the context in which her works will reside”.
The Piano is a 1993 New Zealand period drama film about a narcissistic, psychologically mute young woman and her pre-adolescent daughter, set during the mid-19th century in a rainy, muddy frontier backwater town on the west coast of New Zealand. It also involves the woman’s failing new, arranged marriage to a frontiersman due to obsession with playing her piano. The Piano was written and directed by Jane Campion and stars Holly Hunter, Harvey Keitel, Sam Neill, and Anna Paquin in her first acting role. The film’s score by Michael Nyman became a best-selling soundtrack album, and Hunter played her own piano pieces for the film. She also served as sign language teacher for Paquin, earning three screen credits. The film is an international co-production by Australian producer Jan Chapman with the French company Ciby 2000.
Valerio Barberis, ecosistema urbano — Urban eco-system
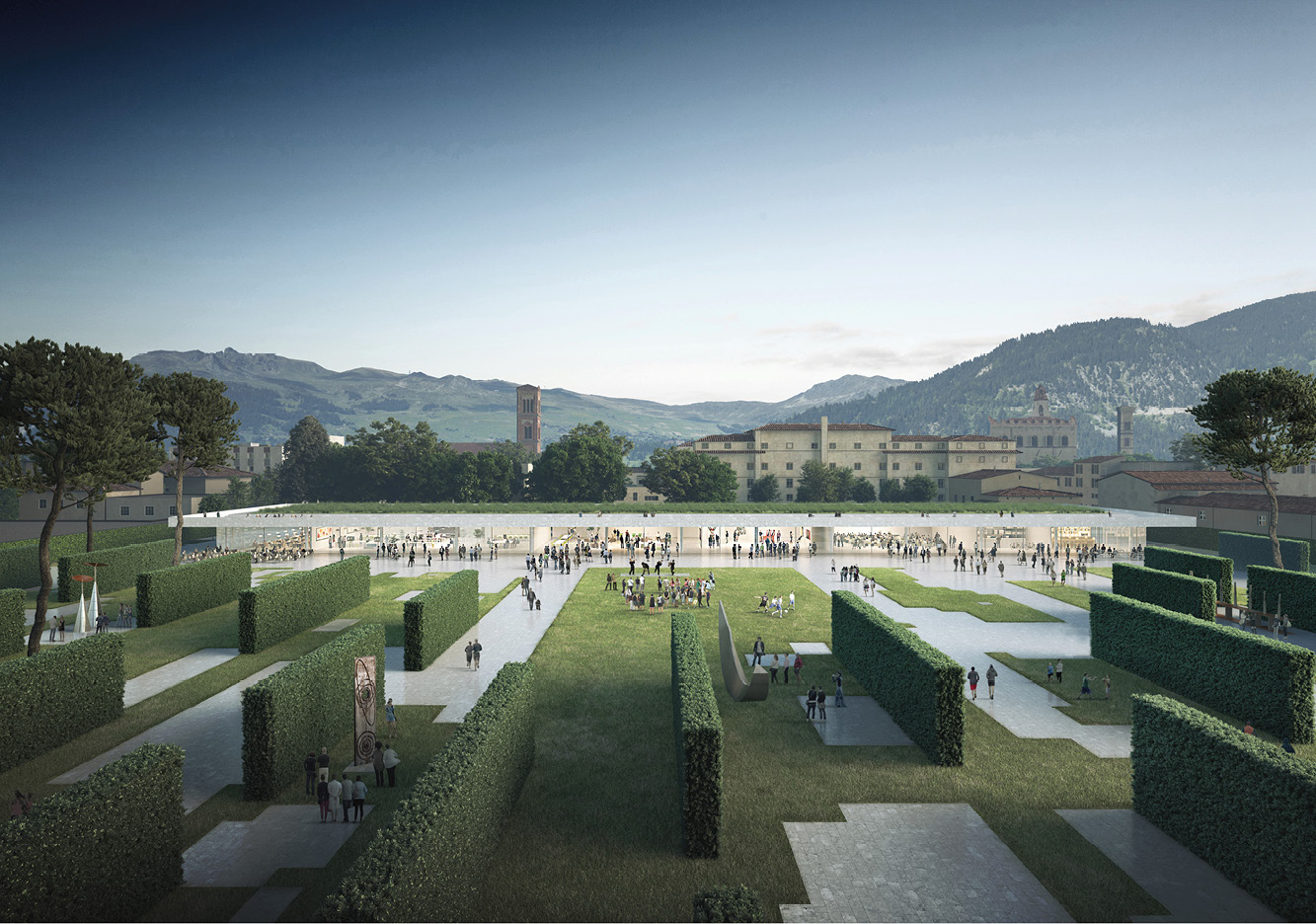
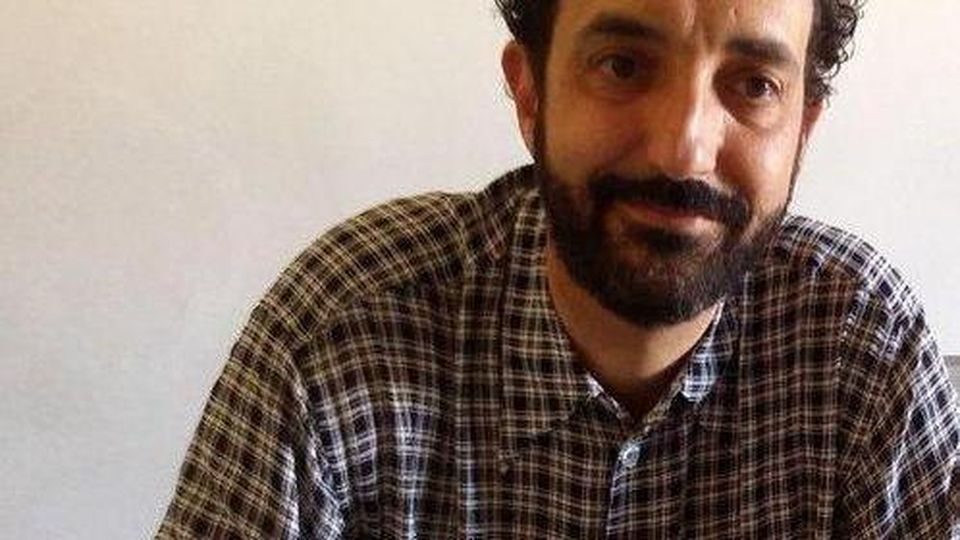
PREMIO INTERNAZIONALE BIENNALE DI PISA – INTERNATIONAL AWARD BIENNALE DI PISA
Adeguare la città al tempo contemporaneo, al netto di mode e illusioni: è quello che sta facendo Valerio Barberis, assessore per l’urbanistica con il suo progetto “Prato guarda al futuro”. Il Piano Operativo del Comune di Prato si riferisce all’Agenda 2030 per lo sviluppo sostenibile e al Patto di Amsterdam del 2016, proponendo una visione della città che parte dall’identificazione del ruolo strategico che Prato riveste nell’ambito nazionale, regionale, promuovendo e contribuendo a una prospettiva di sviluppo sovra locale.
VALERIO BARBERIS, #tempodacqua #thetimeofwater
Valerio Barberis is the urban planning commissioner and he is responsible for the revitalization of an industrial zone where many Chinese workshops are located and a series of minor interventions in public spaces that seek to achieve fruitful platforms for exchange and shared encounters between the Chinese community and the inhabitants of Prato.
Valerio Barberis studied at the Faculty of Architecture in Florence. In the late 1990s he founded the MDU architects studio in Prato with other three parners. The work of the study emerges for the originality of the research, it is stated in numerous design competitions and is published in the most important international magazines and webzines.In 2014, the mayor of Prato, Matteo Biffoni, called him to take on the role of Councilor for Urban Planning and Public Works. He decides to dedicate himself entirely to the public office. In his role as Councilor he promotes an overall vision of the future of the city of Prato, which takes shape in the formation of an Urban Agenda that is emerging in the national and European panorama, in the debate on sustainable local development. From 2016 he is the coordinator for Italy in the Partnership on Circular Economy within the Urban Agenda for the EU program, undertaken by the European Commission.
Javier Corvalán, osare e costruire — Daring and building
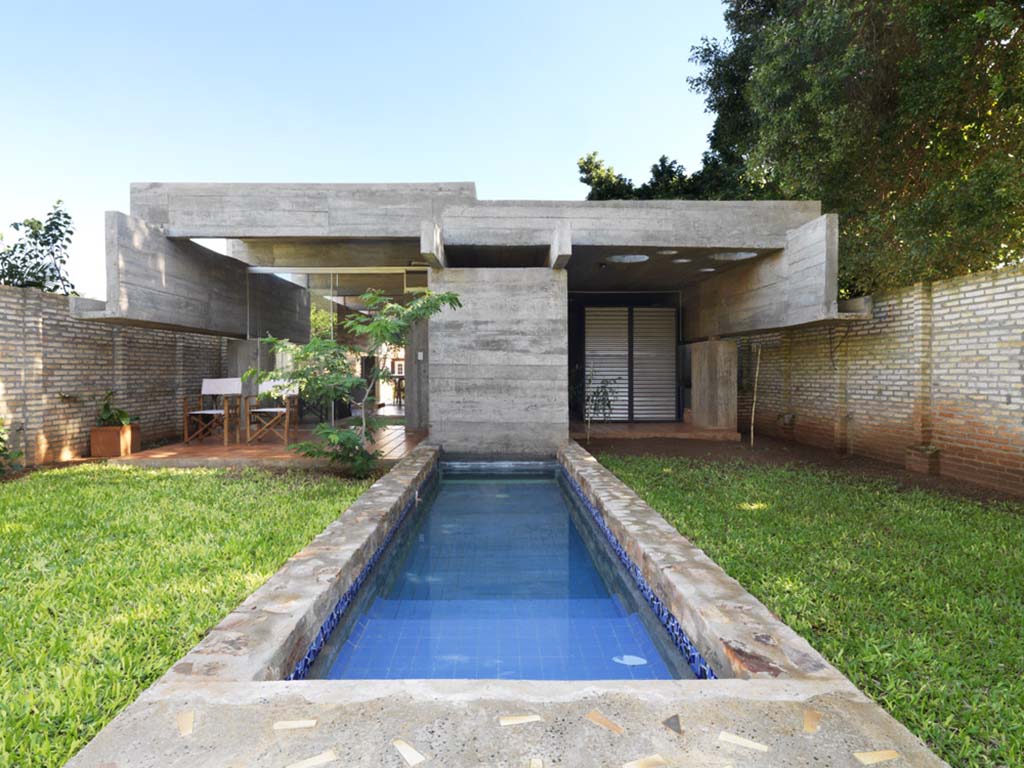
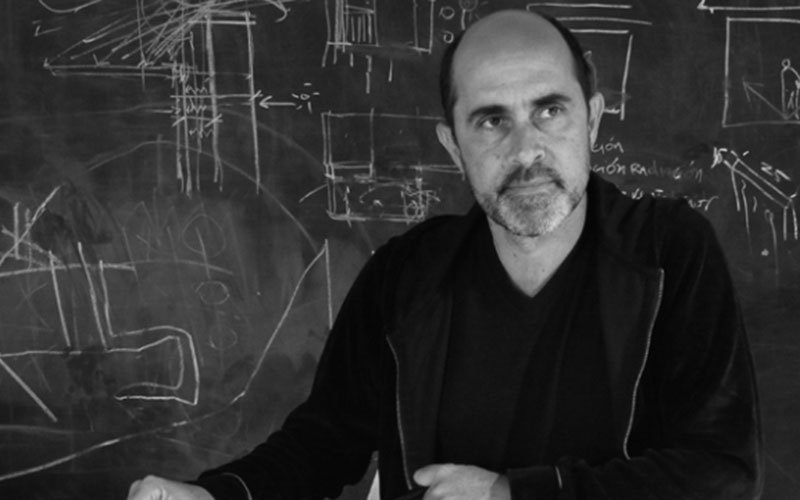
PREMIO INTERNAZIONALE BIENNALE DI PISA – INTERNATIONAL AWARD BIENNALE DI PISA
Corvalán, paraguayano, è autore di architetture sensibili verso i contesti. Il concetto strutturale, la forma, la relazione con l’ambiente, sono elementi strettamente connessi nei progetti di Corvalán, autore di molte abitazioni dalle strutture apparentemente semplici, ma in realtà molto ardite (tra queste casa Hamaca, casa Surubì, Casa Sotoportego).
Ha portato il suo progetto per il Padiglione del Vaticano alla Biennale di Venezia 2018. Sopra, Puente Aqua Alta, ponte d’emergenza per l’esondazione del Rio Paraguay A sinistra, Sotoportego, casa in Paraguay
JAVIER CORVALÁN, Laboratorio De Arquitectura #tempodacqua #thetimeofwater
Javier Corvalán is the founder of the Asunción-based architectural practice Javier Corvalán+Laboratorio de Arquitectura. In 2014, he has presented his work at the Triennale di Milano and Biennale di Venezia. In 2018, he will take part in the 16th Biennale di Architettura di Venezia, with a project for the Vatican Pavilion. He is the author of architectures sensitive to contexts. The structural concept, the form, the relationship with the environment, are closely related elements in Corvalán’s projects, author of many houses with apparently simple structures, but in reality very bold
Javier Corvalán Espínola, (1962), graduated in architecture in the Faculty of Sciences and Technologies of The Catholic University Nuestra Señora de la Asunción UCA. He has done postgraduate studies in Rome at the University of La Sapienza and is PHD candidate at Istitutto Universitario di Architettura di Venezia IUAV. He teaches at the Faculty of Architecture Design and Arts of the National University of Asuncion FADA UNA and is Research Professor at the Faculty of Science and Technology of the UCA. He also teaches in several Latin American universities and holds the position of Visiting Professor at the Institutto Universitario di Achitettura di Venezia IUAV, where he’s a PHD candidate. Amongst his recent realizations are the Capilla del Cerrito and Casa Amaca, both in Asunción (2010).
Junya Ishigami, spazi del futuro — Spaces of the future
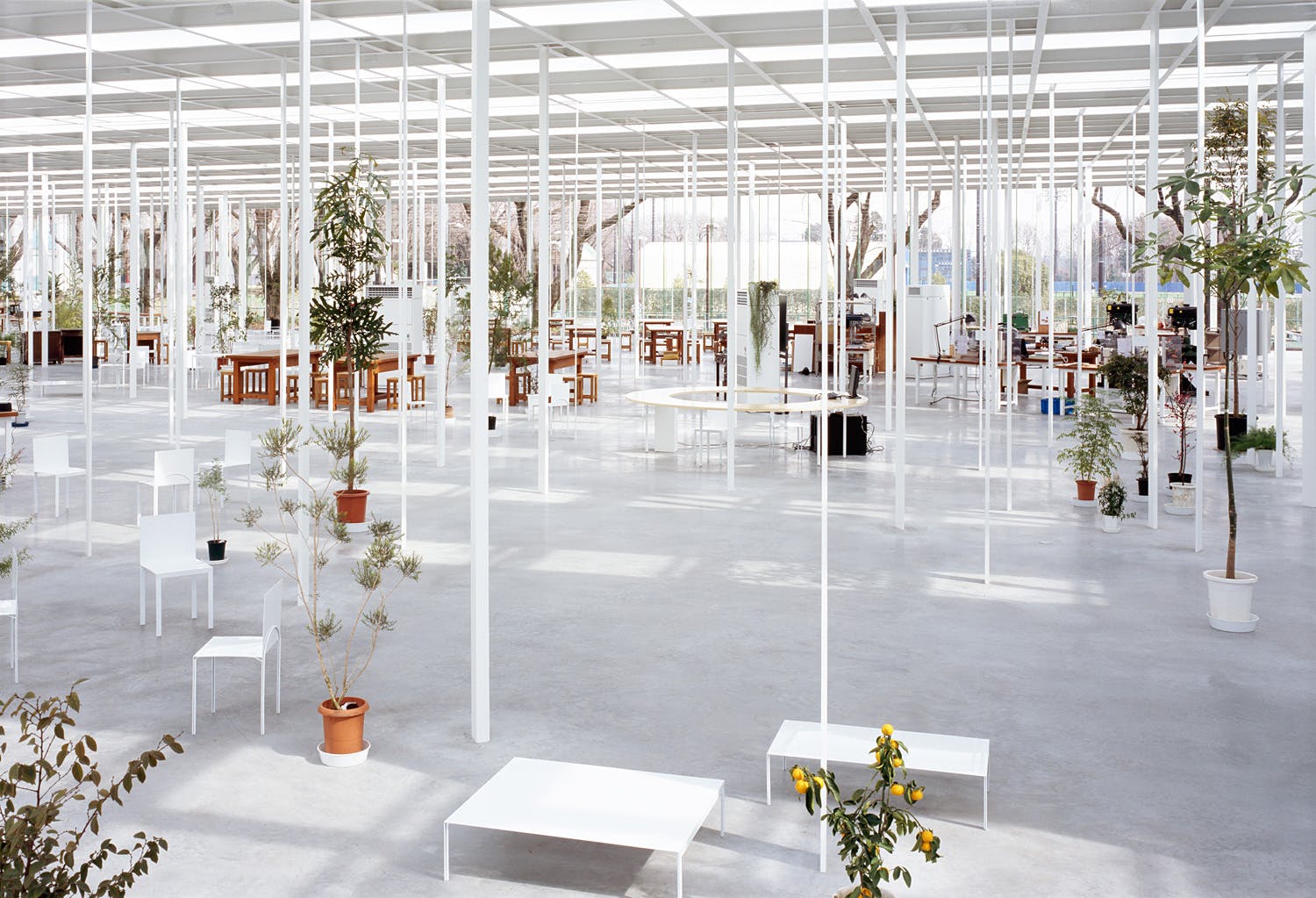
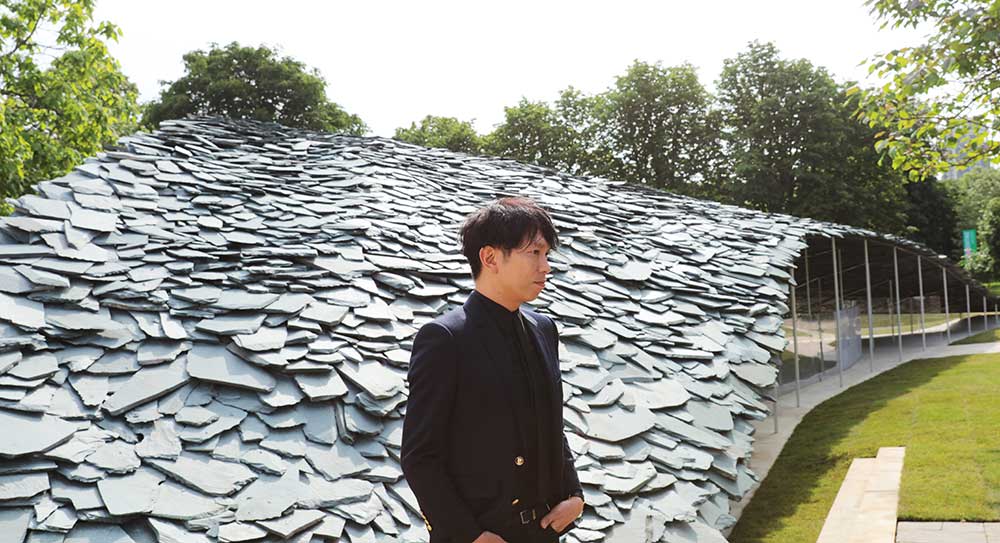
PREMIO INTERNAZIONALE BIENNALE DI PISA – INTERNATIONAL AWARD BIENNALE DI PISA
Ishigami eredita dalla cultura giapponese la consapevolezza che l’architettura esiste qui e ora, ma non è necessariamente costruita per l’eternità: così, per lui, fragilità, delicatezza, ambiguità, errore sono fattori accettabili e, in ultimo, garanzia della massima libertà progettuale. Ishigami sperimenta una nuova concezione contemporanea di comfort, basata anche sulla capacità di ciascuno di prendersi cura del delicatissimo equilibrio planetario (da artribune). Sopra, Art Biotop Water Garden. A sinistra Kanagawa Institute of Technology.
JUNIA ISHIGAMI, junya.ishigami+associates
#tempodacqua #thetimeofwater
Junia Ishigami is one of the most outstanding young Japanese architects of present time and he has obtained recognition due to his experimental approach of the project development. Sensitive to the specific local features, Ishigami puts, at the heart of the debate, key architectural issues that sometimes might be abandoned in the daily practice. Time, tension and freedom are concepts that are always present in his production somehow, becoming more visible in most of his recent works. Read the interview in ArchDaily
Junya Ishigami (1974) worked as an architect at SANAA before founding the prize-winning Junya Ishigami + Associates in 2004. Winner of the Golden Lion award at the Venice Biennale of Architecture in 2010, he was the subject of a major and critically acclaimed solo exhibition at the Fondation Cartier pour l’art contemporain in 2018 that is traveling to the Power Station of art in Shanghai later this year. He is known for designs with dream-like qualities that incorporate the natural world, such as landscapes, forests and clouds, in an architectural practice that places humankind as part of nature.
Vincent Parreira, architettura e amore — architecture and love
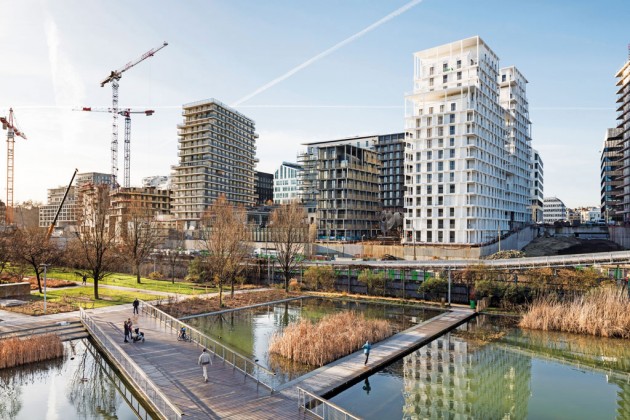
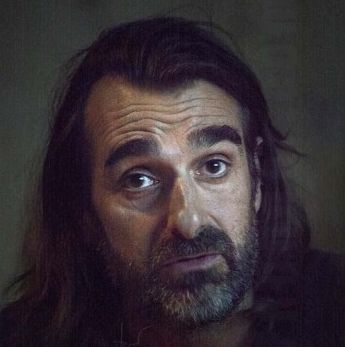
PREMIO INTERNAZIONALE BIENNALE DI PISA – INTERNATIONAL AWARD BIENNALE DI PISA
Tempodacqua è forse una nuova parola da inserire nel dizionario. Se vogliamo un futuro, abbiamo bisogno di queste due parole. Il tempo ha un conto alla rovescia per affrontare la mancanza di acqua. Senza le due parole, non siamo nulla. Sopra, nuovo eco-quartiere parigino a Clichy-Batignolles, firmato da Vincent Parreira, Aires Mateus e Associados. A sinistra, complesso scolastico a Saint Denis.
VINCENT PARREIRA, AAVP #tempodacqua #thetimeofwater
Time is a notion that we lost: we always run somewhere without being aware of the fact that time is almost a creation of mankind. (…) Water. Both of us are coming from a place where water is inherent to our lives. First, as human beings, we would do nothing without water. Moreover, I also have this imaginary where water is almost a living being. Yet, water lives only through something else: our body. It is quite touching to think that we come from water. Tempodacqua is maybe a new word to insert in the dictionnary. If we want a future, we need these two words. Time has a count down facing the lack of water. Without the two words, we are nothing.
Vincent Parreira is a Portuguese-French architect, born in Paris in 1969. Graduated from the Architecture School of Paris La Villette, he founded the studio AAVP Architecture which ambition is to offer projects full of feelings. The studio gathers today 20 architects working on a great range of subjects like housing, services or public facilities. Vincent Parreira received the Mention d’Honneur at the Equerre d’Argent Price in 2011.
Vector architetcs, nel luogo — On site
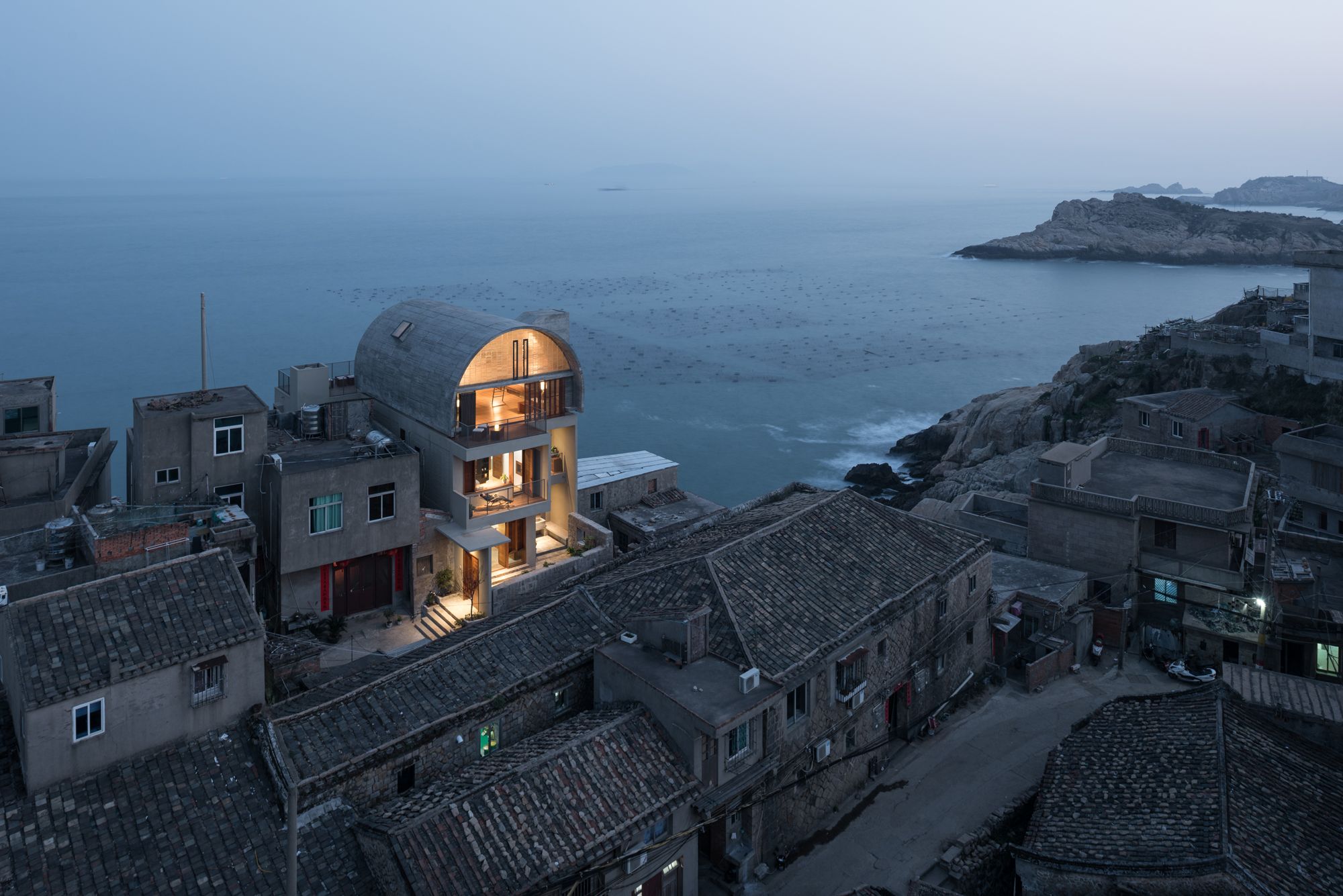
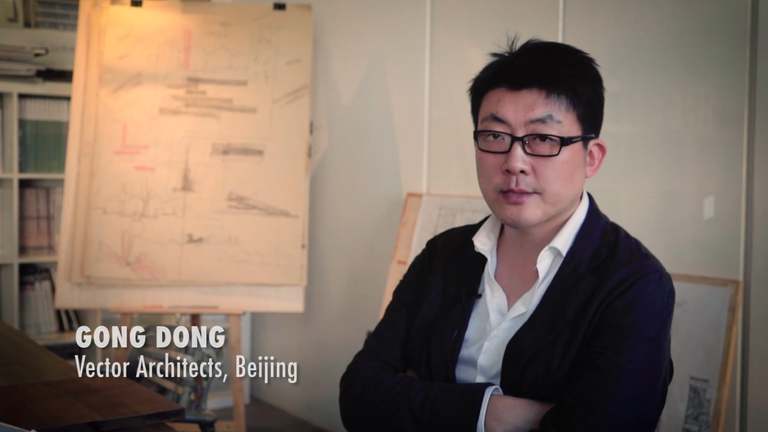
PREMIO INTERNAZIONALE BIENNALE DI PISA – INTERNATIONAL AWARD BIENNALE DI PISA
“Ogni luogo possiede uno spirito identitario, unico prima che l’architettrua si insedi. Questo sia che si tratti di un ambiente naturale o di una situazione ordinaria in un contesto urbano. Potrebbe essere un paesaggio unico, uno scenario vivace della città o anche le persone che vivono i luoghi dinamicamente. Quello che un architetto dovrebbe fare è osservare e scoprire questo tipo di “spirito giusto” intrinseco, per poi rivelarlo e presentarlo attraverso l’interpretazione architettonica. Sopra, Seashore Chapel, Beidaihe New District, 2015. A sinistra, riqualificazione della Captain’s House, Fujian, 2017.
VECTOR ARCHITECTS, Vector architects studio #tempodacqua #thetimeofwater
Gong Dong declares “No architecture can be off the site. We believe each site has its certain spirit that already exists. It could be a unique landscape, a bustling city scenario, or the lively people and their movements. What we are favored of is to discover such energy through a precise action in architectural space, and transform it into people’s perceptions and lives. (…) For each project, we send a site architect to participate in the entire process of construction – from the initial manufacture and experimentation of materials, the testing and correction of details, later on to the full supervision and cooperation on site. It is this long lasting process of adaptation and collaboration that gives us more opportunities to learn the wisdom of making from local and on-site workers lively, and constantly amend the limitations and deviations during the design drawing stage.”
Dong Gong founded Vector Architects in 2008. He and Vector Architects have been invited to various exhibitions including 2018 Free Space Venice Biennale, and won awards internationally including “100+ Best Architecture Firms” selected by Domus (2019); being nominated by Swiss Architectural Award (2018); the Overall Winner of Italian Archmarathon Awards (2016); “Design Vanguard” selected by Architectural Record (2014).
Icefjord centre in Groelandia — Climate change’s last border
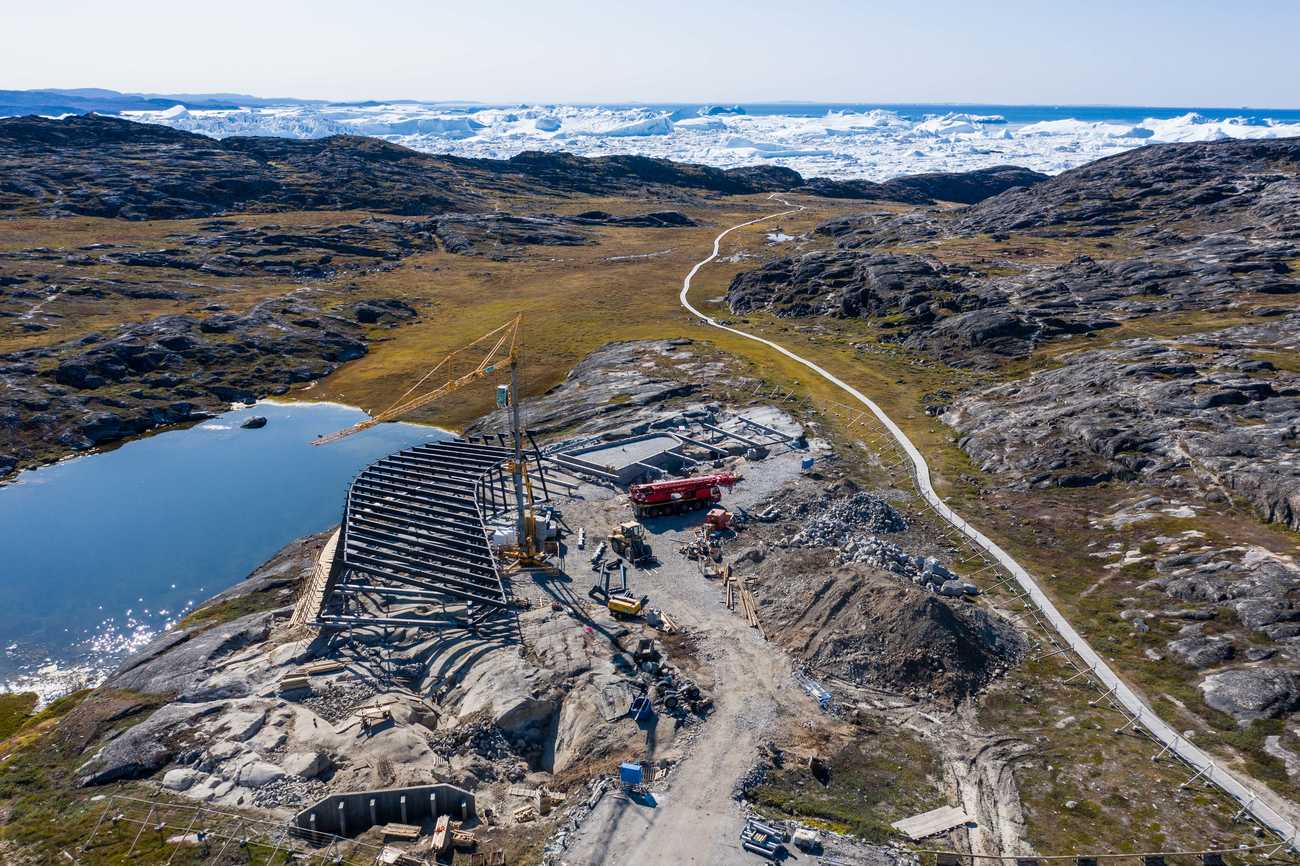
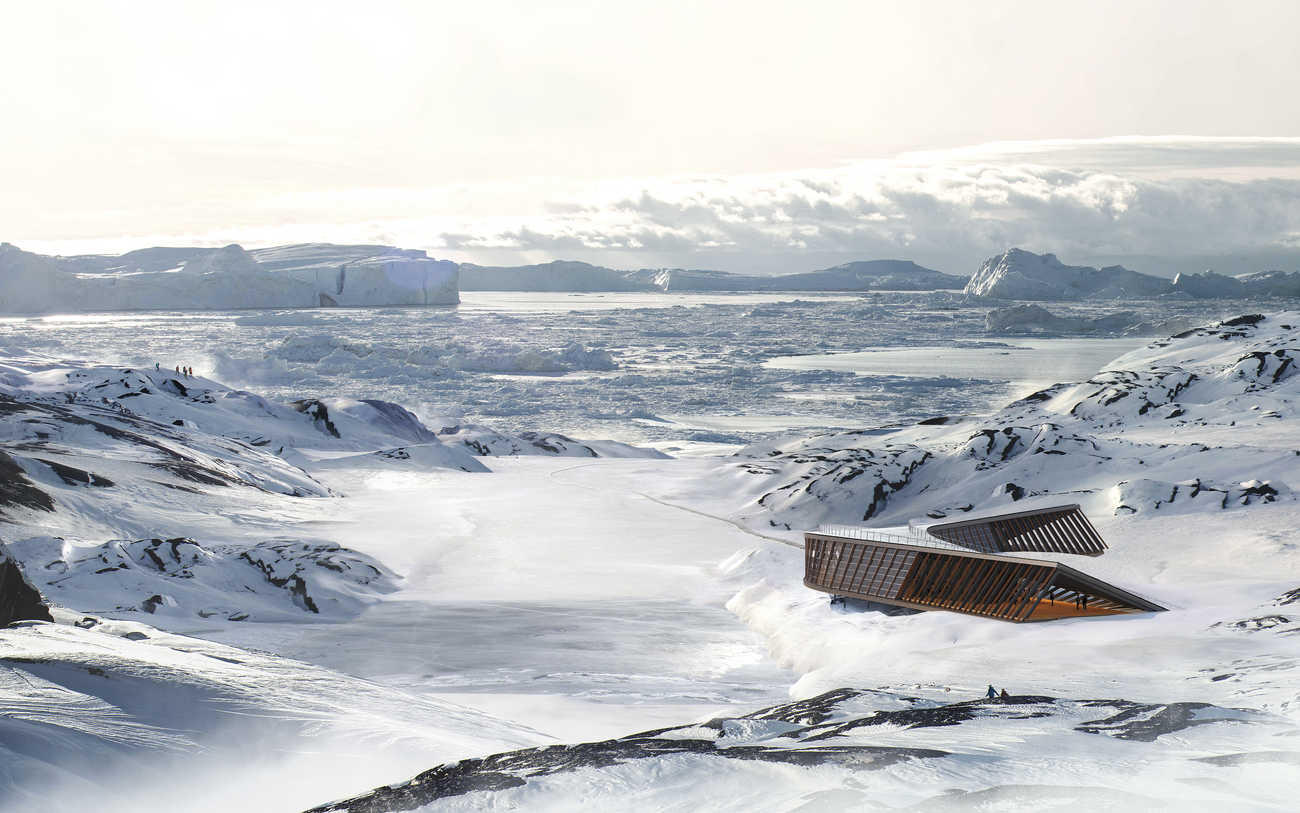
Sulla costa occidentale della Groenlandia si trova il massiccio ghiacciaio Sermeq Kujalleq nei pressi del quale Dorte Mandrup ha progettato il nuovo Icefjord Centre di Ilulissat. Il cantiere ha visto la luce nell’estate del 2019 e sarà un osservatorio privilegiato per gli studiosi del cambiamento climatico.
ICEFJORD CENTRE IN ILULISSAT, Dorte Mandrup #Icefjord Centre in Ilulissat #dortemandrup #tempodacqua #thetimeofwater
At the western coast of Greenland lies the massive glacier Sermeq Kujalleq. For more than 250 years, glaciologists have studied the ancient glacier and its daily production of immense amounts of ice, and it remains an ideal spot for scientific observation of climate change. Dorte Mandrup has designed the new Icefjord Centre in Ilulissat to blend in with the impressive landscape while offering local residents, tourists, and climate researchers the ultimate vantage point from which to absorb the historic atmosphere of the Icefjord. The Icefjord Centre will tell a story of ice, of human history and evolution on both a local and global scale.
Originating from a background in sculpture and ceramics, Dorte Mandrup’s approach to architecture has always been ‘hands on’. Shape and form constitute the company ethos – to create spaces which are aesthetically pleasing, contextually relevant, and invite people to engage.
Dorte Mandrup graduated from the Aarhus School of Architecture, Denmark in 1991. She founded her Copenhagen based studio in 1999 where she continues to be Creative Director. Her design philosophy and artistic yet systematic mindset permeates the entire office as she is design responsible in all projects.
Tempo d’acqua sulla luna — The time of water on the moon
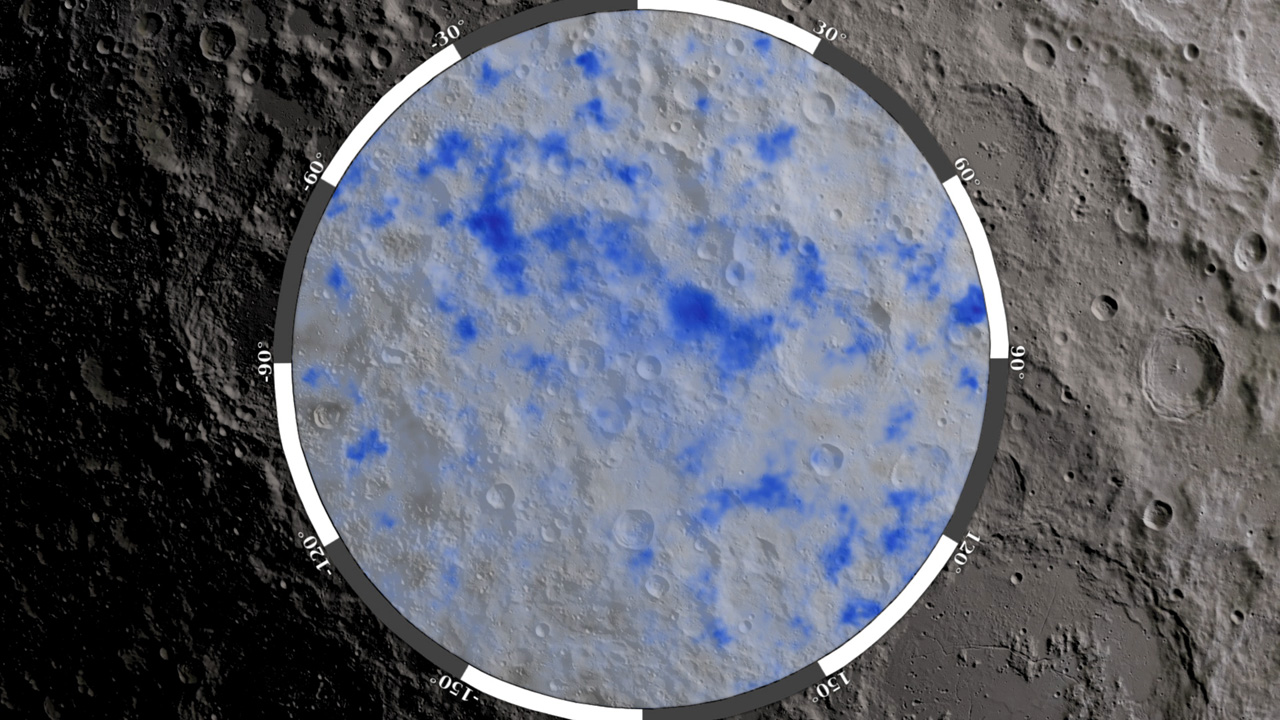
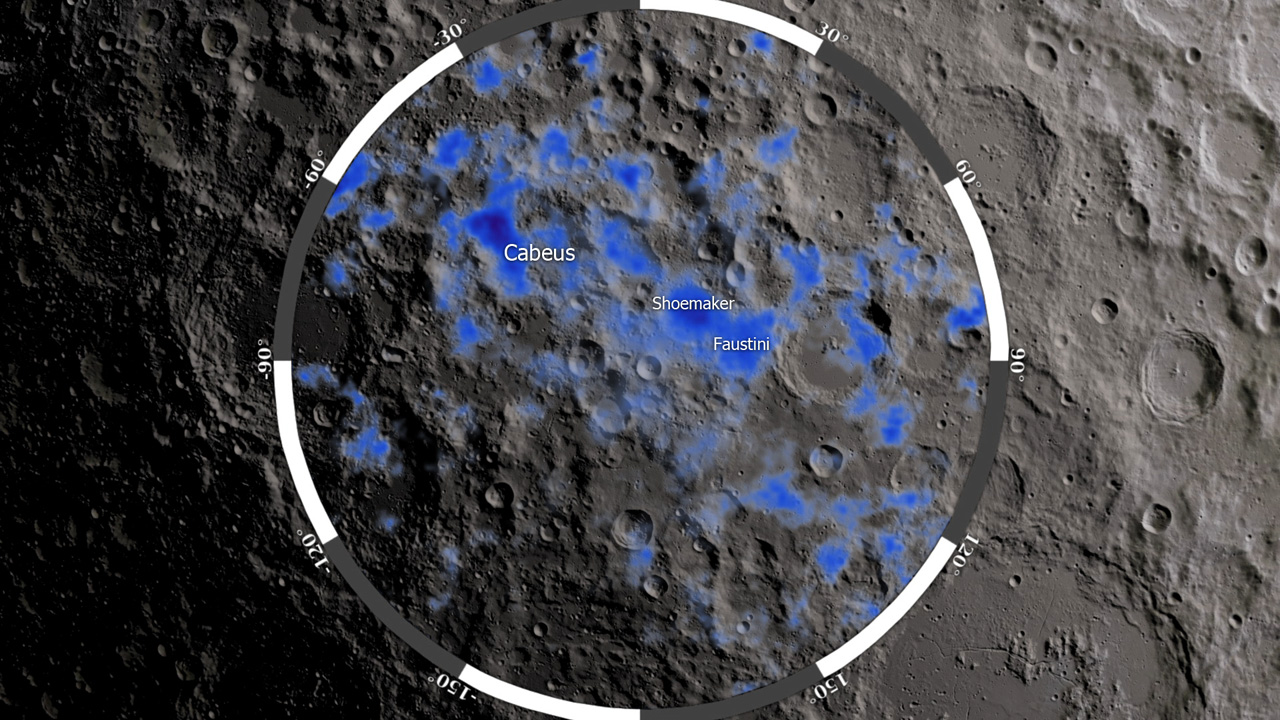
Che sulla Luna ci sia l’acqua si sa da dieci anni. Nel 2009, la sonda spaziale LCross (Lunar CRater Observation and Sensing Satellite) della NASA rilevò la presenza di acqua – sotto forma di ghiaccio – nel Polo Sud della Luna. O meglio il razzo che spingeva la sonda LCross, nell’impatto con il polo Sud della Luna, mosse detriti nei quali la sonda riuscì a individuare acqua in grani di ghiaccio. Recenti studi autorizzano a immaginare, oggi, che possa esserci una grande quantità di ghiaccio nella parte sempre in ombra del satellite. Non si tratterebbe di ghiaccio come quello terrestre, sarebbe necessario un raffinato sistema di depurazione per estrarre l’acqua mescolata ad altri elementi. (da Il post)
WATER ON THE MOON, Nasa #Nasa ##tempodacqua #thetimeofwater
A team of researchers at the University of California says that there could be way more ice water on the surface of the Moon than previously believed — and that could be a huge deal for future missions to the Moon. The researchers with this new effort believed it was likely that there was more ice on the moon than was shown during the LCROSS impact study—likely existing in shadowed craters similar to those that had been seen on Mercury (phys.org).
To find out water, the researchers carried out a parallel crater study, similar to the one they had conducted for Mercury. In this case, they studied 12,000 craters on the moon using data from the LRO. They report that they found “a similar morphological trend” in craters on the south side of the Moon, near the pole. They suggest this indicates that such craters likely harbor thick ice deposits along with other materials similar to those that are believed to exist on Mercury. The researchers suggest that if this is indeed the case, then there could be up to 100 million metric tons of ice in such craters, which they note is double the amount of previous estimates based on data from the LCROSS impact study. The researchers conclude by suggesting that future Moon missions include the use of probes that can be used to study the shaded craters to confirm their suspicions.


